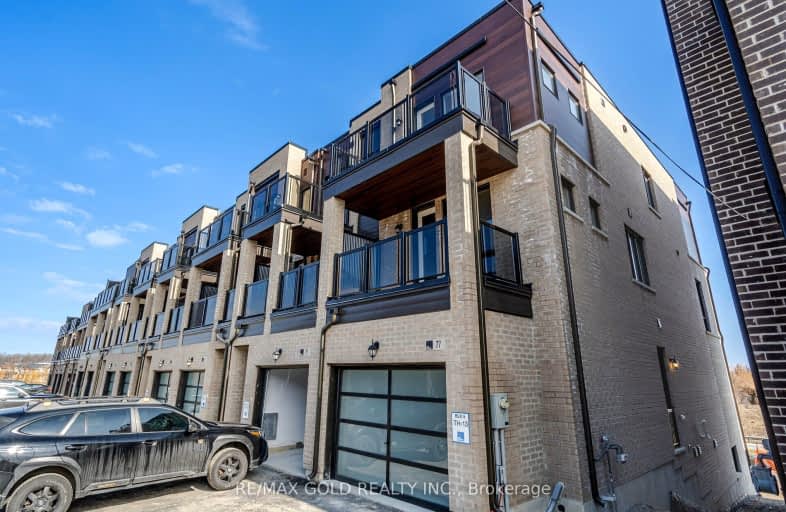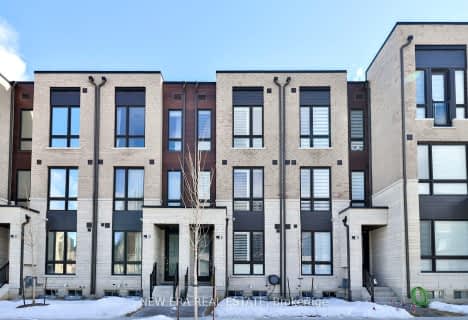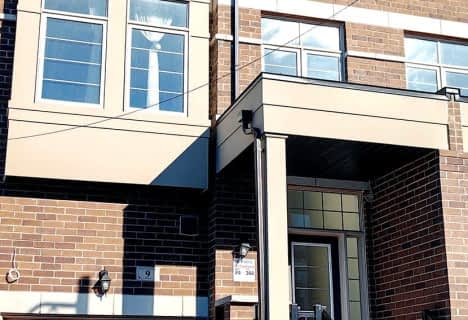Car-Dependent
- Almost all errands require a car.
13
/100
Some Transit
- Most errands require a car.
43
/100
Somewhat Bikeable
- Most errands require a car.
45
/100

William Armstrong Public School
Elementary: Public
2.39 km
Little Rouge Public School
Elementary: Public
2.47 km
Cornell Village Public School
Elementary: Public
1.72 km
Legacy Public School
Elementary: Public
2.62 km
Black Walnut Public School
Elementary: Public
1.21 km
David Suzuki Public School
Elementary: Public
3.03 km
Bill Hogarth Secondary School
Secondary: Public
1.51 km
Father Michael McGivney Catholic Academy High School
Secondary: Catholic
6.33 km
Middlefield Collegiate Institute
Secondary: Public
5.86 km
St Brother André Catholic High School
Secondary: Catholic
3.60 km
Markham District High School
Secondary: Public
2.84 km
Bur Oak Secondary School
Secondary: Public
5.24 km
-
Reesor Park
ON 2.31km -
Rouge Valley Park
Hwy 48 and Hwy 7, Markham ON L3P 3C4 3.18km -
Milne Dam Conservation Park
Hwy 407 (btwn McCowan & Markham Rd.), Markham ON L3P 1G6 5.02km
-
RBC Royal Bank
9428 Markham Rd (at Edward Jeffreys Ave.), Markham ON L6E 0N1 5.08km -
BMO Bank of Montreal
6023 Steeles Ave E (at Markham Rd.), Scarborough ON M1V 5P7 6.11km -
BMO Bank of Montreal
3993 Hwy 7 E (at Village Pkwy), Markham ON L3R 5M6 9.1km














