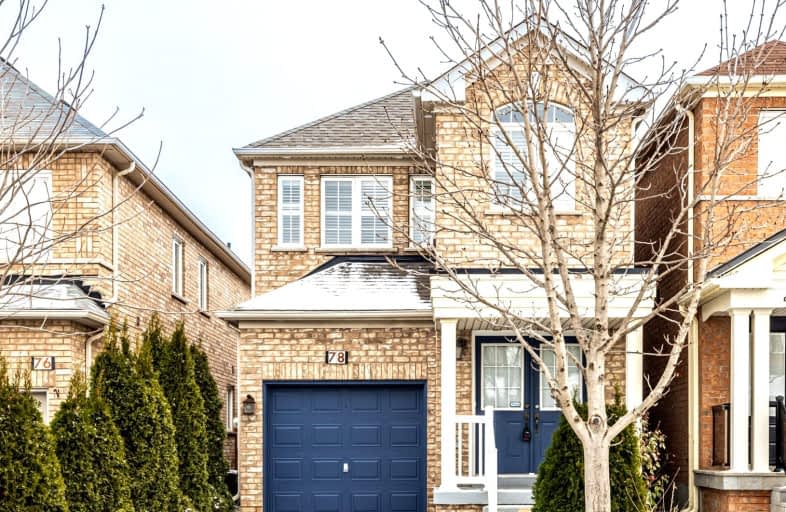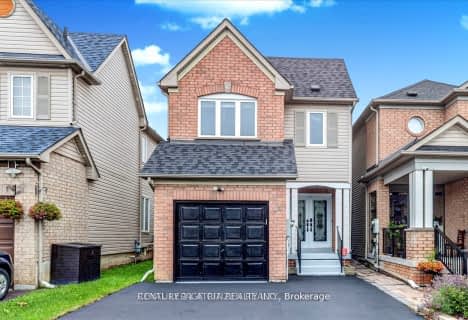Somewhat Walkable
- Some errands can be accomplished on foot.
56
/100
Good Transit
- Some errands can be accomplished by public transportation.
52
/100
Somewhat Bikeable
- Most errands require a car.
38
/100

Boxwood Public School
Elementary: Public
1.00 km
Sir Richard W Scott Catholic Elementary School
Elementary: Catholic
1.27 km
Ellen Fairclough Public School
Elementary: Public
0.58 km
Markham Gateway Public School
Elementary: Public
0.84 km
Parkland Public School
Elementary: Public
1.18 km
Cedarwood Public School
Elementary: Public
0.48 km
Francis Libermann Catholic High School
Secondary: Catholic
4.97 km
Father Michael McGivney Catholic Academy High School
Secondary: Catholic
2.34 km
Albert Campbell Collegiate Institute
Secondary: Public
4.65 km
Middlefield Collegiate Institute
Secondary: Public
1.49 km
St Brother André Catholic High School
Secondary: Catholic
5.14 km
Markham District High School
Secondary: Public
3.65 km
-
Milliken Park
5555 Steeles Ave E (btwn McCowan & Middlefield Rd.), Scarborough ON M9L 1S7 2.64km -
Centennial Park
330 Bullock Dr, Ontario 4.24km -
Toogood Pond
Carlton Rd (near Main St.), Unionville ON L3R 4J8 5.8km
-
TD Bank Financial Group
7670 Markham Rd, Markham ON L3S 4S1 0.75km -
RBC Royal Bank
60 Copper Creek Dr, Markham ON L6B 0P2 2.58km -
RBC Royal Bank
4751 Steeles Ave E (at Silver Star Blvd.), Toronto ON M1V 4S5 4.73km













