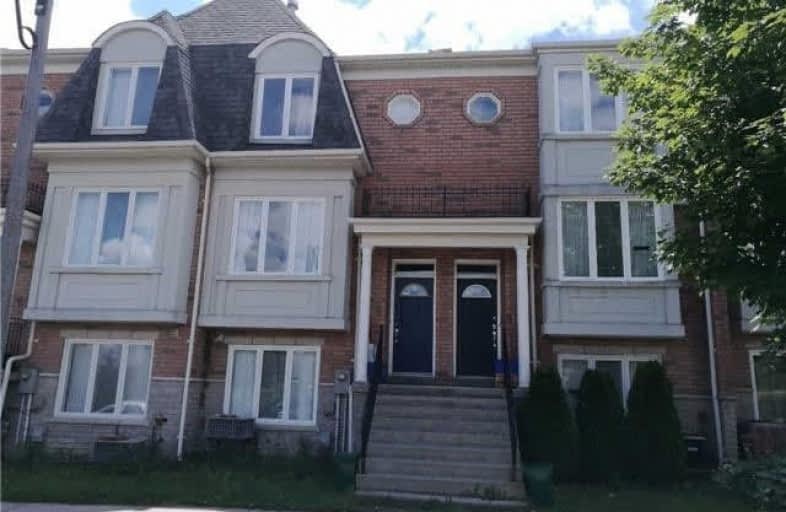Leased on Jun 19, 2020
Note: Property is not currently for sale or for rent.

-
Type: Att/Row/Twnhouse
-
Style: 2-Storey
-
Lease Term: 1 Year
-
Possession: No Data
-
All Inclusive: N
-
Lot Size: 16.5 x 76 Feet
-
Age: No Data
-
Days on Site: 19 Days
-
Added: May 31, 2020 (2 weeks on market)
-
Updated:
-
Last Checked: 3 months ago
-
MLS®#: N4775251
-
Listed By: Homelife new world realty inc., brokerage
Sun-Filled Spacious 2-Storey Freehold Townhouse At Aaa Convenient Location, Well Maintained With Hardwood Throughout With Upgraded Stainless Steel Appliances. Mins To Highway 404 And 407. Close To All Amenities, Shops, Restaurants, Public Transit.*9' Ceiling * Garage Can Direct Access From Property.Walk To Time Square!!
Extras
Stove, Fridge, Dishwasher, Vent Hood, Washer & Dryer, Agdo & Remote, All Elfs & Existing Window Coverings.
Property Details
Facts for 78 Pond Drive, Markham
Status
Days on Market: 19
Last Status: Leased
Sold Date: Jun 19, 2020
Closed Date: Jul 01, 2020
Expiry Date: Aug 31, 2020
Sold Price: $2,500
Unavailable Date: Jun 19, 2020
Input Date: May 31, 2020
Prior LSC: Listing with no contract changes
Property
Status: Lease
Property Type: Att/Row/Twnhouse
Style: 2-Storey
Area: Markham
Community: Commerce Valley
Inside
Bedrooms: 3
Bedrooms Plus: 1
Bathrooms: 3
Kitchens: 1
Rooms: 6
Den/Family Room: No
Air Conditioning: Central Air
Fireplace: Yes
Laundry: Ensuite
Washrooms: 3
Utilities
Utilities Included: N
Building
Basement: Finished
Heat Type: Forced Air
Heat Source: Gas
Exterior: Brick
Private Entrance: Y
Water Supply: Municipal
Special Designation: Unknown
Parking
Driveway: Private
Parking Included: Yes
Garage Spaces: 1
Garage Type: Attached
Covered Parking Spaces: 1
Total Parking Spaces: 2
Fees
Cable Included: No
Central A/C Included: No
Common Elements Included: Yes
Heating Included: No
Hydro Included: No
Water Included: No
Highlights
Feature: Clear View
Feature: Lake/Pond
Feature: Park
Feature: Public Transit
Feature: School
Land
Cross Street: Hwy 7/ Leslie
Municipality District: Markham
Fronting On: West
Pool: None
Sewer: Sewers
Lot Depth: 76 Feet
Lot Frontage: 16.5 Feet
Payment Frequency: Monthly
Rooms
Room details for 78 Pond Drive, Markham
| Type | Dimensions | Description |
|---|---|---|
| Living Main | 3.66 x 7.93 | Hardwood Floor, Combined W/Dining, O/Looks Frontyard |
| Kitchen Main | 3.58 x 2.58 | Granite Counter, Backsplash, Stainless Steel Appl |
| Breakfast Main | 3.35 x 2.00 | W/O To Balcony, Sliding Doors, O/Looks Backyard |
| Master 2nd | 3.33 x 4.65 | 3 Pc Bath, Hardwood Floor, O/Looks Park |
| 2nd Br 2nd | 2.28 x 3.15 | Closet, Hardwood Floor, O/Looks Backyard |
| 3rd Br 2nd | 2.25 x 2.98 | Closet, Hardwood Floor, West View |
| 4th Br Lower | 3.44 x 3.45 | Closet, Hardwood Floor, 3 Pc Ensuite |
| XXXXXXXX | XXX XX, XXXX |
XXXXXX XXX XXXX |
$X,XXX |
| XXX XX, XXXX |
XXXXXX XXX XXXX |
$X,XXX | |
| XXXXXXXX | XXX XX, XXXX |
XXXXXX XXX XXXX |
$X,XXX |
| XXX XX, XXXX |
XXXXXX XXX XXXX |
$X,XXX | |
| XXXXXXXX | XXX XX, XXXX |
XXXX XXX XXXX |
$XXX,XXX |
| XXX XX, XXXX |
XXXXXX XXX XXXX |
$XXX,XXX |
| XXXXXXXX XXXXXX | XXX XX, XXXX | $2,500 XXX XXXX |
| XXXXXXXX XXXXXX | XXX XX, XXXX | $2,550 XXX XXXX |
| XXXXXXXX XXXXXX | XXX XX, XXXX | $2,300 XXX XXXX |
| XXXXXXXX XXXXXX | XXX XX, XXXX | $2,380 XXX XXXX |
| XXXXXXXX XXXX | XXX XX, XXXX | $750,000 XXX XXXX |
| XXXXXXXX XXXXXX | XXX XX, XXXX | $699,900 XXX XXXX |

St Rene Goupil-St Luke Catholic Elementary School
Elementary: CatholicBayview Fairways Public School
Elementary: PublicWillowbrook Public School
Elementary: PublicChrist the King Catholic Elementary School
Elementary: CatholicAdrienne Clarkson Public School
Elementary: PublicDoncrest Public School
Elementary: PublicMsgr Fraser College (Northeast)
Secondary: CatholicThornlea Secondary School
Secondary: PublicA Y Jackson Secondary School
Secondary: PublicBrebeuf College School
Secondary: CatholicThornhill Secondary School
Secondary: PublicSt Robert Catholic High School
Secondary: Catholic

