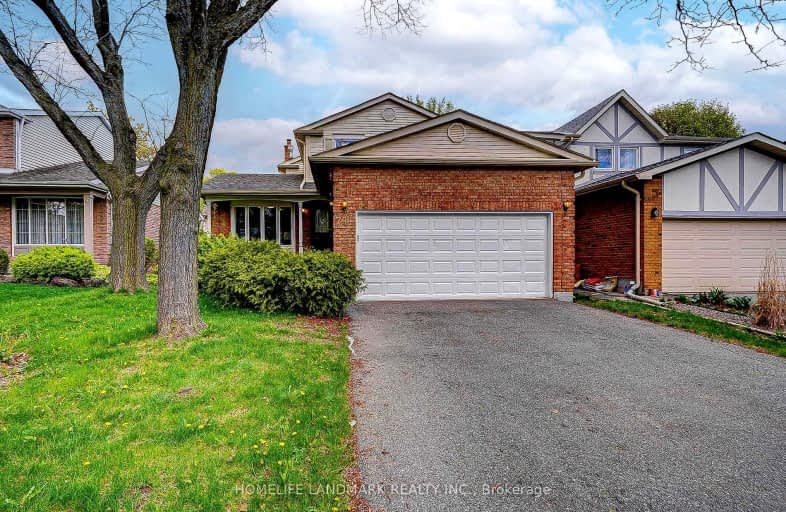Car-Dependent
- Almost all errands require a car.
Some Transit
- Most errands require a car.
Somewhat Bikeable
- Most errands require a car.

Stornoway Crescent Public School
Elementary: PublicSt Rene Goupil-St Luke Catholic Elementary School
Elementary: CatholicJohnsview Village Public School
Elementary: PublicBayview Fairways Public School
Elementary: PublicWillowbrook Public School
Elementary: PublicBayview Glen Public School
Elementary: PublicSt. Joseph Morrow Park Catholic Secondary School
Secondary: CatholicThornlea Secondary School
Secondary: PublicA Y Jackson Secondary School
Secondary: PublicBrebeuf College School
Secondary: CatholicThornhill Secondary School
Secondary: PublicSt Robert Catholic High School
Secondary: Catholic-
Ferrovia Ristorante
7355 Bayview Avenue, Thornhill, ON L3T 5Z2 1.59km -
Mikaku Udon Bar
360 Highway 7 E, Unit 10, Richmond Hill, ON L4B 3Y7 1.64km -
Soho KTV
505 Highway 7 E, Unit 80, Markham, ON L3T 7P6 1.83km
-
Coffee Time
385 John St, Toronto, ON L3T 5W5 0.86km -
Java Joes
298 John Street, Thornhill, ON L3T 6M8 0.95km -
Starbucks
8220 Bayview Ave, Thornhill, ON L3T 2S2 1.18km
-
Shoppers Drug Mart
298 John Street, Thornhill, ON L3T 6M8 0.95km -
St Mary Pharmasave
95 Times Avenue, Thornhill, ON L3T 0A2 1.6km -
Austin Pharmacy
350 Highway 7 E, Richmond Hill, ON L4B 3N2 1.59km
-
Pizza Hut
392 John Street, Thornhill, ON L3T 5W6 0.81km -
Pizza Nova
8 Greenlane Rd, Thornhill, ON L3T 7P7 0.83km -
Santorini Estiatorio
288 John Street, Thornhill, ON L3T 6M8 0.85km
-
Thornhill Square Shopping Centre
300 John Street, Thornhill, ON L3T 5W4 0.89km -
Times Square Mall
550 Highway 7 E, Richmond Hill, ON L4B 1.99km -
Shoppes of The Parkway
670 Highway 7 E, Richmond Hill, ON L4B 3P2 2.27km
-
Pars Foods
365 John St, Thornhill, ON L3T 5W5 0.88km -
Food Basics
300 John Street, Thornhill, ON L3T 5W4 0.98km -
Longo's
7355 Avenue Bayview, Thornhill, ON L3T 5Z2 1.59km
-
LCBO
1565 Steeles Ave E, North York, ON M2M 2Z1 2.48km -
The Beer Store
8825 Yonge Street, Richmond Hill, ON L4C 6Z1 3.49km -
LCBO
8783 Yonge Street, Richmond Hill, ON L4C 6Z1 3.41km
-
Birkshire Automobiles
73 Green Lane, Thornhill, ON L3T 6K6 0.62km -
Shell
408 Highway 7 E, Richmond Hill, ON L4B 1A7 1.68km -
Petro Canada
8760 Bayview Ave, Richmond Hill, ON L4B 4M2 2.29km
-
York Cinemas
115 York Blvd, Richmond Hill, ON L4B 3B4 2.48km -
SilverCity Richmond Hill
8725 Yonge Street, Richmond Hill, ON L4C 6Z1 3.12km -
Famous Players
8725 Yonge Street, Richmond Hill, ON L4C 6Z1 3.12km
-
Markham Public Library - Thornhill Community Centre Branch
7755 Bayview Ave, Markham, ON L3T 7N3 1km -
Thornhill Village Library
10 Colborne St, Markham, ON L3T 1Z6 2.78km -
Hillcrest Library
5801 Leslie Street, Toronto, ON M2H 1J8 3.86km
-
Shouldice Hospital
7750 Bayview Avenue, Thornhill, ON L3T 4A3 1.2km -
Mackenzie Health
10 Trench Street, Richmond Hill, ON L4C 4Z3 6.61km -
North York General Hospital
4001 Leslie Street, North York, ON M2K 1E1 6.83km
-
Green Lane Park
16 Thorne Lane, Markham ON L3T 5K5 0.75km -
Bayview Glen Park
Markham ON 1.74km -
Lillian Park
Lillian St (Lillian St & Otonabee Ave), North York ON 3.83km
-
TD Bank Financial Group
550 Hwy 7 E (at Times Square), Richmond Hill ON L4B 3Z4 2.1km -
RBC Royal Bank
365 High Tech Rd (at Bayview Ave.), Richmond Hill ON L4B 4V9 2.35km -
Scotiabank
7681 Yonge St (John Street), Thornhill ON L3T 2C3 2.83km
- 4 bath
- 4 bed
- 1500 sqft
153 Willowbrook Road, Markham, Ontario • L3T 5P4 • Aileen-Willowbrook
- 5 bath
- 4 bed
- 2500 sqft
4 Sydnor Road, Toronto, Ontario • M2M 2Z8 • Bayview Woods-Steeles
- 5 bath
- 5 bed
- 3500 sqft
154 Blackmore Avenue, Richmond Hill, Ontario • L4B 3Z2 • Doncrest














