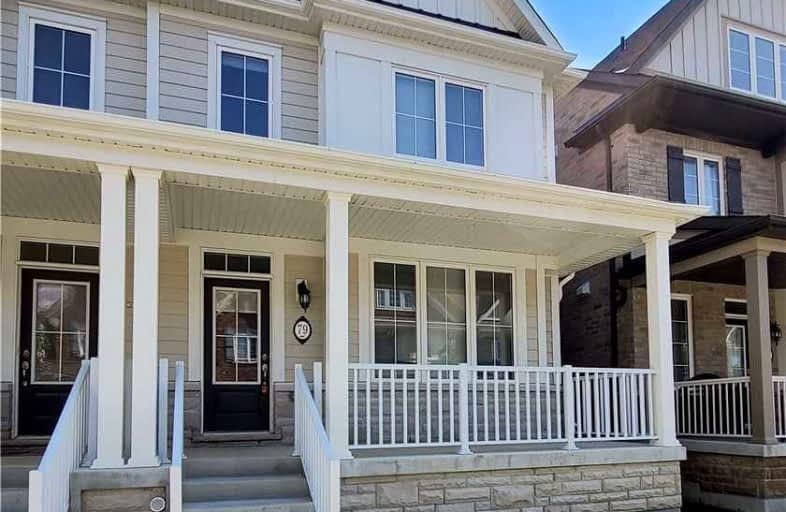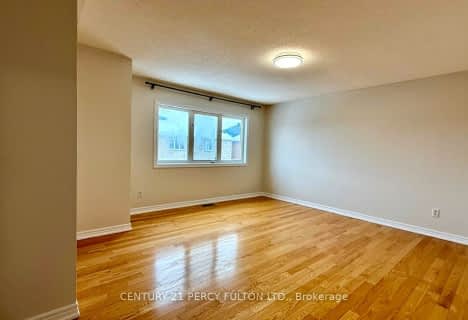
St Kateri Tekakwitha Catholic Elementary School
Elementary: Catholic
1.83 km
Reesor Park Public School
Elementary: Public
1.88 km
Little Rouge Public School
Elementary: Public
1.07 km
Greensborough Public School
Elementary: Public
1.70 km
Cornell Village Public School
Elementary: Public
0.88 km
Black Walnut Public School
Elementary: Public
0.28 km
Bill Hogarth Secondary School
Secondary: Public
0.47 km
Markville Secondary School
Secondary: Public
5.48 km
Middlefield Collegiate Institute
Secondary: Public
6.30 km
St Brother André Catholic High School
Secondary: Catholic
2.70 km
Markham District High School
Secondary: Public
2.61 km
Bur Oak Secondary School
Secondary: Public
4.28 km














