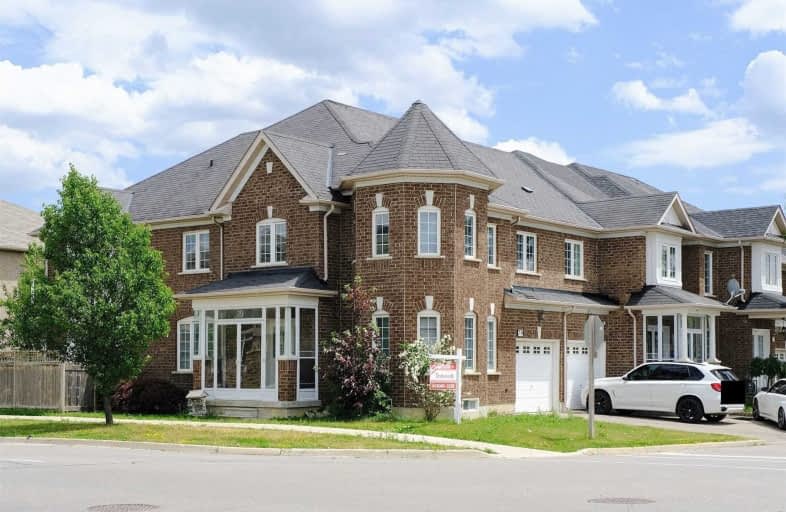Sold on Aug 15, 2020
Note: Property is not currently for sale or for rent.

-
Type: Att/Row/Twnhouse
-
Style: 2-Storey
-
Size: 2000 sqft
-
Lot Size: 31.59 x 119.98 Feet
-
Age: No Data
-
Taxes: $5,063 per year
-
Days on Site: 51 Days
-
Added: Jun 25, 2020 (1 month on market)
-
Updated:
-
Last Checked: 3 months ago
-
MLS®#: N4807041
-
Listed By: Tradeworld realty inc, brokerage
* Bright & Spacious 2400 Sf (Living Space Over 3500 Sf With Finished Basement) * Freehold Corner End Unit Townhouse With 4 Bedrooms & Dem On 2nd Flr * Finished Basement With 2 Bedrooms * Like Semi-Detached House * Quartz Countertop In Kitchen * Backsplash * Pot Lights * Top Ranked Schools * Close To Go Station, Hwy 407, T&T Supermarket, Restaurants, Shops & Park * Motivated Seller!
Extras
Fridge, Gas Stove, Dishwasher, Range Hood, Washer, Dryer, All Existing Light Fixtures (Exclude One In Family Room), All Window Coverings, Extra Large Closet In Master Bedroom, Fireplace, Hot Water Tank (Rental).
Property Details
Facts for 79 Harry Cook Drive, Markham
Status
Days on Market: 51
Last Status: Sold
Sold Date: Aug 15, 2020
Closed Date: Oct 02, 2020
Expiry Date: Aug 25, 2020
Sold Price: $1,089,500
Unavailable Date: Aug 15, 2020
Input Date: Jun 25, 2020
Property
Status: Sale
Property Type: Att/Row/Twnhouse
Style: 2-Storey
Size (sq ft): 2000
Area: Markham
Community: Village Green-South Unionville
Availability Date: Immediately
Inside
Bedrooms: 4
Bedrooms Plus: 2
Bathrooms: 4
Kitchens: 1
Rooms: 9
Den/Family Room: No
Air Conditioning: Central Air
Fireplace: Yes
Washrooms: 4
Building
Basement: Finished
Heat Type: Forced Air
Heat Source: Gas
Exterior: Brick
Water Supply: Municipal
Special Designation: Unknown
Parking
Driveway: Private
Garage Spaces: 1
Garage Type: Attached
Covered Parking Spaces: 1
Total Parking Spaces: 2
Fees
Tax Year: 2020
Tax Legal Description: Part Lot 6 Plan 2196 Part 1, Plan 65R28726
Taxes: $5,063
Land
Cross Street: Kennedy/Hwy 7
Municipality District: Markham
Fronting On: South
Pool: None
Sewer: Sewers
Lot Depth: 119.98 Feet
Lot Frontage: 31.59 Feet
Additional Media
- Virtual Tour: http://realtour.meraki-studio.ca/79-harry-cook/
Rooms
Room details for 79 Harry Cook Drive, Markham
| Type | Dimensions | Description |
|---|---|---|
| Living Ground | 3.96 x 4.48 | Hardwood Floor, Fireplace |
| Dining Ground | 3.72 x 4.11 | Hardwood Floor |
| Kitchen Ground | 3.35 x 3.05 | Tile Floor, W/O To Garden |
| Breakfast Ground | 3.05 x 3.05 | Tile Floor |
| Master 2nd | 5.49 x 4.57 | Laminate, W/I Closet, 4 Pc Ensuite |
| 2nd Br 2nd | 3.29 x 3.08 | Laminate, Closet |
| 3rd Br 2nd | 3.72 x 4.48 | Laminate, Closet |
| 4th Br 2nd | 3.35 x 3.05 | Laminate, Closet |
| Den 2nd | 2.73 x 2.23 | Laminate, Window |
| Rec Bsmt | 3.69 x 13.00 | Laminate, Window |
| Br Bsmt | 2.53 x 3.46 | Laminate, Window |
| Br Bsmt | 3.17 x 2.51 | Laminate, Window |
| XXXXXXXX | XXX XX, XXXX |
XXXX XXX XXXX |
$X,XXX,XXX |
| XXX XX, XXXX |
XXXXXX XXX XXXX |
$X,XXX,XXX | |
| XXXXXXXX | XXX XX, XXXX |
XXXXXXX XXX XXXX |
|
| XXX XX, XXXX |
XXXXXX XXX XXXX |
$X,XXX,XXX | |
| XXXXXXXX | XXX XX, XXXX |
XXXXXX XXX XXXX |
$X,XXX |
| XXX XX, XXXX |
XXXXXX XXX XXXX |
$X,XXX | |
| XXXXXXXX | XXX XX, XXXX |
XXXXXXX XXX XXXX |
|
| XXX XX, XXXX |
XXXXXX XXX XXXX |
$XXX,XXX | |
| XXXXXXXX | XXX XX, XXXX |
XXXXXXX XXX XXXX |
|
| XXX XX, XXXX |
XXXXXX XXX XXXX |
$X,XXX,XXX |
| XXXXXXXX XXXX | XXX XX, XXXX | $1,089,500 XXX XXXX |
| XXXXXXXX XXXXXX | XXX XX, XXXX | $1,128,000 XXX XXXX |
| XXXXXXXX XXXXXXX | XXX XX, XXXX | XXX XXXX |
| XXXXXXXX XXXXXX | XXX XX, XXXX | $1,100,000 XXX XXXX |
| XXXXXXXX XXXXXX | XXX XX, XXXX | $2,100 XXX XXXX |
| XXXXXXXX XXXXXX | XXX XX, XXXX | $2,200 XXX XXXX |
| XXXXXXXX XXXXXXX | XXX XX, XXXX | XXX XXXX |
| XXXXXXXX XXXXXX | XXX XX, XXXX | $998,000 XXX XXXX |
| XXXXXXXX XXXXXXX | XXX XX, XXXX | XXX XXXX |
| XXXXXXXX XXXXXX | XXX XX, XXXX | $1,320,000 XXX XXXX |

St Matthew Catholic Elementary School
Elementary: CatholicRoy H Crosby Public School
Elementary: PublicSt Francis Xavier Catholic Elementary School
Elementary: CatholicParkview Public School
Elementary: PublicUnionville Meadows Public School
Elementary: PublicRandall Public School
Elementary: PublicMilliken Mills High School
Secondary: PublicFather Michael McGivney Catholic Academy High School
Secondary: CatholicMarkville Secondary School
Secondary: PublicMiddlefield Collegiate Institute
Secondary: PublicBill Crothers Secondary School
Secondary: PublicPierre Elliott Trudeau High School
Secondary: Public- 4 bath
- 4 bed
- 2000 sqft
75 Mumbai Drive, Markham, Ontario • L3S 0G3 • Middlefield
- 6 bath
- 5 bed
- 2000 sqft
111 Lichfield Road, Markham, Ontario • L3R 0W9 • Unionville




