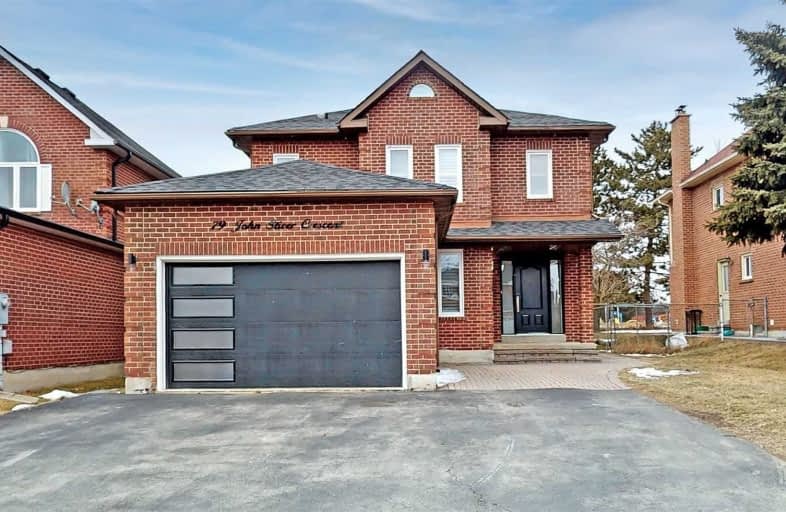Sold on Mar 11, 2021
Note: Property is not currently for sale or for rent.

-
Type: Detached
-
Style: 2-Storey
-
Lot Size: 44.35 x 111.98 Feet
-
Age: No Data
-
Taxes: $6,558 per year
-
Days on Site: 3 Days
-
Added: Mar 08, 2021 (3 days on market)
-
Updated:
-
Last Checked: 2 months ago
-
MLS®#: N5141542
-
Listed By: Century 21 atria realty inc., brokerage
Fabulous Detached Home In Markham Overlooking Park + Large Open Concept Kitchen + Many Upgrades Inc: Painted Walls/Drs/Trims, Modern Garage Door/Exterior Lights, All Door Handles, Stove('21), Kitchen, Some Windows, California Shutters, Led Pot Lights ('16), Roof,Washrm('18), Ducts Professionally Cleaned('20)+ Side Entrance Leading To Basement + Walking Distance To Top Schools - Buttonville P.S (9.7/10), Unionville H.S(9/10), St. Justin Martyr C.S(10/10)
Extras
All Existing S/S Appliances On Main Floor (Basement Appliances As Is), All Electric Light Fixtures, Washer/Dryer, Hwt Rented ($23.92/Month)+ Close To Hwy 404/407, Shops, Future York U, Tnt, Parks/Ravines! 1 Min Walk To Viva Bus Stop!
Property Details
Facts for 79 John Stiver Crescent, Markham
Status
Days on Market: 3
Last Status: Sold
Sold Date: Mar 11, 2021
Closed Date: May 18, 2021
Expiry Date: May 15, 2021
Sold Price: $1,459,569
Unavailable Date: Mar 11, 2021
Input Date: Mar 08, 2021
Prior LSC: Sold
Property
Status: Sale
Property Type: Detached
Style: 2-Storey
Area: Markham
Community: Buttonville
Availability Date: Tba
Inside
Bedrooms: 4
Bedrooms Plus: 2
Bathrooms: 4
Kitchens: 2
Rooms: 10
Den/Family Room: Yes
Air Conditioning: Central Air
Fireplace: Yes
Washrooms: 4
Building
Basement: Apartment
Basement 2: Finished
Heat Type: Forced Air
Heat Source: Gas
Exterior: Brick
Water Supply: Municipal
Special Designation: Unknown
Parking
Driveway: Private
Garage Spaces: 2
Garage Type: Attached
Covered Parking Spaces: 4
Total Parking Spaces: 5
Fees
Tax Year: 2020
Tax Legal Description: Pcl 70-1, Sec 65M2512 ; Lt 70, Pl 65M2512 , S/T Lt
Taxes: $6,558
Highlights
Feature: Park
Feature: Public Transit
Feature: School
Feature: School Bus Route
Land
Cross Street: Woodbine/16th
Municipality District: Markham
Fronting On: South
Pool: None
Sewer: Sewers
Lot Depth: 111.98 Feet
Lot Frontage: 44.35 Feet
Additional Media
- Virtual Tour: https://www.winsold.com/tour/64078
Rooms
Room details for 79 John Stiver Crescent, Markham
| Type | Dimensions | Description |
|---|---|---|
| Kitchen Main | - | Stainless Steel Appl, Stone Counter, O/Looks Park |
| Dining Main | - | Bay Window, Hardwood Floor, Separate Rm |
| Family Main | - | Fireplace, W/O To Yard, Open Concept |
| Living Main | - | French Doors, Open Concept, Hardwood Floor |
| Master 2nd | - | His/Hers Closets, 5 Pc Ensuite, Hardwood Floor |
| 2nd Br 2nd | - | Window, Closet, Hardwood Floor |
| 3rd Br 2nd | - | O/Looks Park, Hardwood Floor, Closet |
| 4th Br 2nd | - | O/Looks Park, Hardwood Floor, Closet |
| Kitchen Bsmt | - | Tile Floor, Led Lighting, Window |
| Dining Bsmt | - | Tile Floor, Combined W/Kitchen, Open Concept |
| Br Bsmt | - | Laminate, Large Closet, Window |
| Br Bsmt | - | Laminate, Closet, Window |
| XXXXXXXX | XXX XX, XXXX |
XXXX XXX XXXX |
$X,XXX,XXX |
| XXX XX, XXXX |
XXXXXX XXX XXXX |
$X,XXX,XXX | |
| XXXXXXXX | XXX XX, XXXX |
XXXXXXX XXX XXXX |
|
| XXX XX, XXXX |
XXXXXX XXX XXXX |
$X,XXX,XXX |
| XXXXXXXX XXXX | XXX XX, XXXX | $1,459,569 XXX XXXX |
| XXXXXXXX XXXXXX | XXX XX, XXXX | $1,238,000 XXX XXXX |
| XXXXXXXX XXXXXXX | XXX XX, XXXX | XXX XXXX |
| XXXXXXXX XXXXXX | XXX XX, XXXX | $1,398,000 XXX XXXX |

Ashton Meadows Public School
Elementary: PublicÉÉC Sainte-Marguerite-Bourgeoys-Markham
Elementary: CatholicSt Monica Catholic Elementary School
Elementary: CatholicButtonville Public School
Elementary: PublicColedale Public School
Elementary: PublicSt Justin Martyr Catholic Elementary School
Elementary: CatholicMsgr Fraser College (Northeast)
Secondary: CatholicSt Augustine Catholic High School
Secondary: CatholicBill Crothers Secondary School
Secondary: PublicSt Robert Catholic High School
Secondary: CatholicUnionville High School
Secondary: PublicPierre Elliott Trudeau High School
Secondary: Public- 3 bath
- 4 bed
- 2000 sqft
67 Carlton Road, Markham, Ontario • L3R 1Z7 • Unionville



