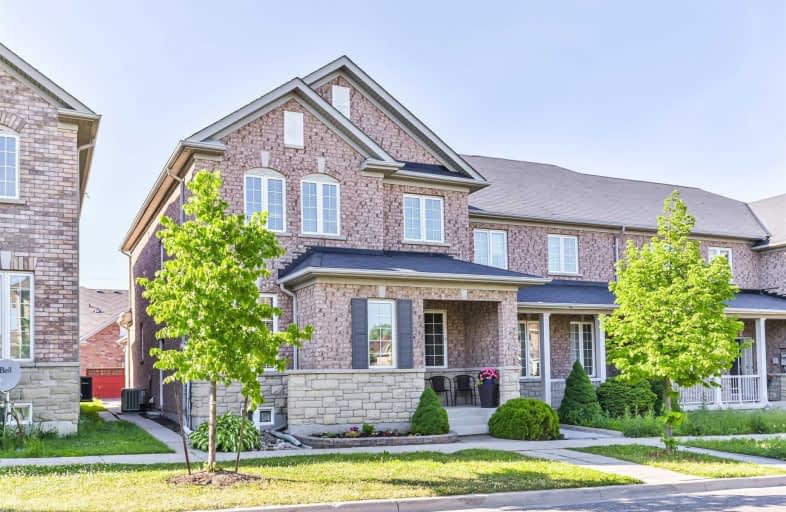
William Armstrong Public School
Elementary: Public
2.30 km
Boxwood Public School
Elementary: Public
1.94 km
Sir Richard W Scott Catholic Elementary School
Elementary: Catholic
2.09 km
Legacy Public School
Elementary: Public
1.11 km
Cedarwood Public School
Elementary: Public
2.62 km
David Suzuki Public School
Elementary: Public
0.39 km
Bill Hogarth Secondary School
Secondary: Public
3.63 km
St Mother Teresa Catholic Academy Secondary School
Secondary: Catholic
5.77 km
Lester B Pearson Collegiate Institute
Secondary: Public
6.40 km
Middlefield Collegiate Institute
Secondary: Public
4.06 km
St Brother André Catholic High School
Secondary: Catholic
4.72 km
Markham District High School
Secondary: Public
3.23 km





