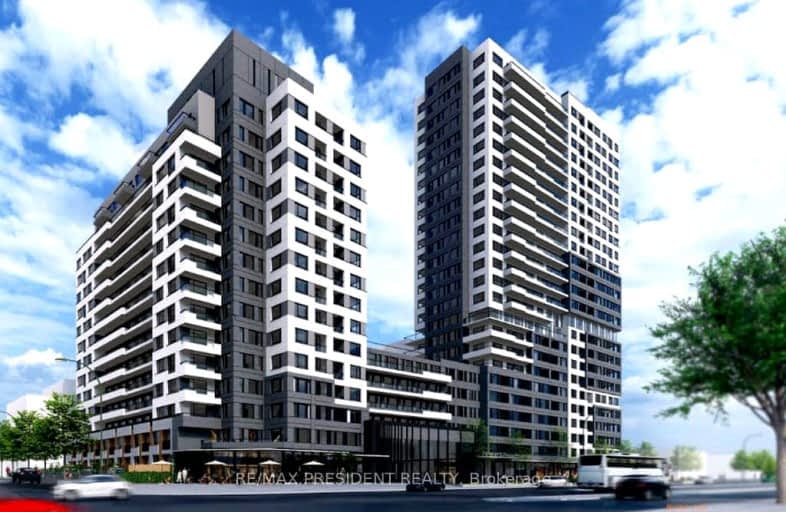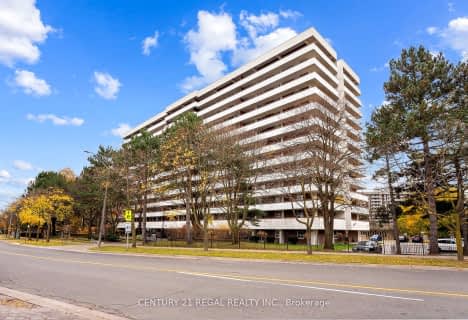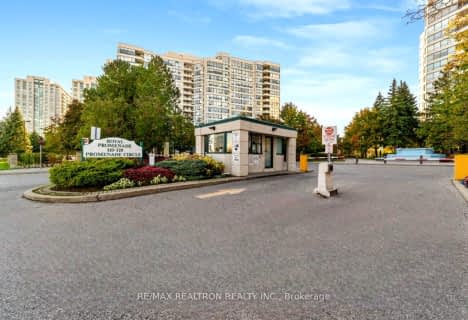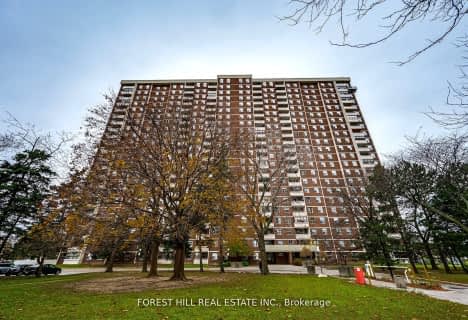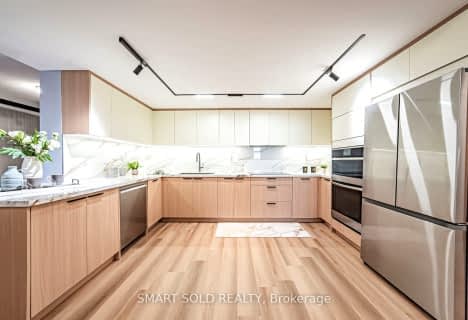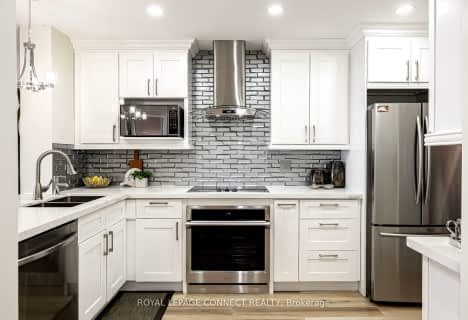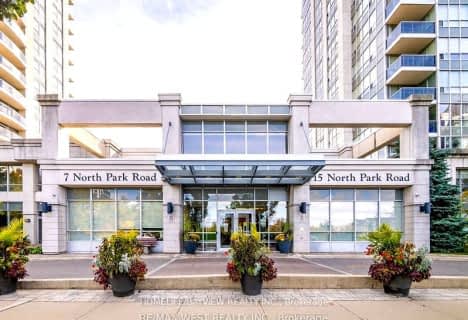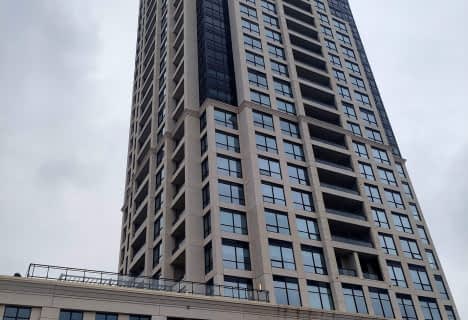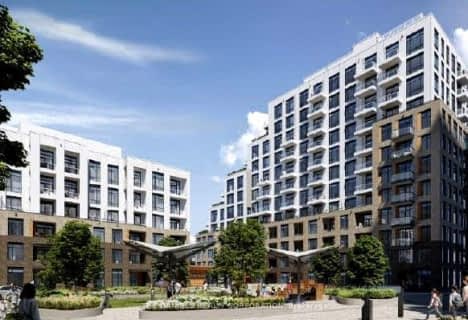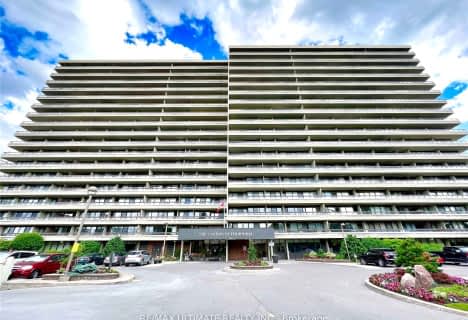Very Walkable
- Most errands can be accomplished on foot.
Some Transit
- Most errands require a car.
Bikeable
- Some errands can be accomplished on bike.

Westminster Public School
Elementary: PublicBrownridge Public School
Elementary: PublicWilshire Elementary School
Elementary: PublicRosedale Heights Public School
Elementary: PublicYorkhill Elementary School
Elementary: PublicVentura Park Public School
Elementary: PublicNorth West Year Round Alternative Centre
Secondary: PublicLangstaff Secondary School
Secondary: PublicVaughan Secondary School
Secondary: PublicWestmount Collegiate Institute
Secondary: PublicStephen Lewis Secondary School
Secondary: PublicSt Elizabeth Catholic High School
Secondary: Catholic-
Antibes Park
58 Antibes Dr (at Candle Liteway), Toronto ON M2R 3K5 4.01km -
Robert Hicks Park
39 Robert Hicks Dr, North York ON 4.67km -
Bayview Glen Park
Markham ON 4.86km
-
Scotiabank
7700 Bathurst St (at Centre St), Thornhill ON L4J 7Y3 0.55km -
TD Bank Financial Group
1054 Centre St (at New Westminster Dr), Thornhill ON L4J 3M8 0.96km -
CIBC
7765 Yonge St (at Centre St.), Thornhill ON L3T 2C4 2.24km
For Sale
- 2 bath
- 2 bed
- 900 sqft
#303-#7 NORTH PARK Road, Vaughan, Ontario • L4J 0C9 • Beverley Glen
- 2 bath
- 3 bed
- 1400 sqft
1212-8111 Yonge Street, Markham, Ontario • L3T 4V9 • Royal Orchard
- 2 bath
- 2 bed
- 1000 sqft
909-1121 Steeles Avenue West, Toronto, Ontario • M2R 3W7 • Westminster-Branson
- — bath
- — bed
- — sqft
326-8 Beverley Glen Boulevard, Vaughan, Ontario • L4J 0L5 • Beverley Glen
- 2 bath
- 2 bed
- 800 sqft
1211-85 North Park Road, Vaughan, Ontario • L4J 0H9 • Beverley Glen
- 2 bath
- 2 bed
- 1000 sqft
901-7460 Bathurst Street West, Vaughan, Ontario • L4J 7K9 • Brownridge
- 3 bath
- 2 bed
- 1800 sqft
210-7300 Yonge Street, Vaughan, Ontario • L4J 7Y5 • Crestwood-Springfarm-Yorkhill
