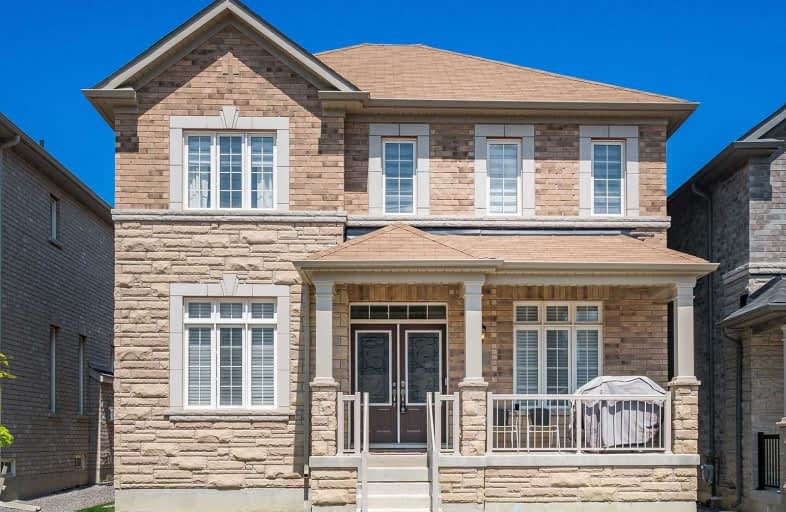Sold on Aug 28, 2019
Note: Property is not currently for sale or for rent.

-
Type: Detached
-
Style: 2-Storey
-
Size: 2500 sqft
-
Lot Size: 36.1 x 82.1 Feet
-
Age: 0-5 years
-
Taxes: $5,832 per year
-
Days on Site: 21 Days
-
Added: Sep 07, 2019 (3 weeks on market)
-
Updated:
-
Last Checked: 2 months ago
-
MLS®#: N4540583
-
Listed By: Right at home realty inc., brokerage
Beautiful Home In High Demand Cornell Community. Approx. 2 Years New, 2,945 Sqft Home With Loads Of Upgrades: Hardwood Flooring Throughout, Upgraded Tiles In Master Washroom, Luxury Kitchen With Centre Island And Upgraded Counter Top + Backsplash, Staircase With Iron Pickets, Plenty Of Pot Lights And Crown Molding On Ground Floor. 9' Ceiling, Open Concept Practical Layout, 5th Bedroom + Semi-Ensuite On Ground Floor. Huge Master Bedroom With Sitting Area.
Extras
S/S Blomberg Fridge, S/S Thermador Gas Stove And Dishwasher, Lg Washer And Dryer. All Electrical Light Fixtures. Smart Thermostat + Front Door Bell/Camera + Garage Opener + Alarm. Water Purifier And Softener. Separate Entrance To Basement.
Property Details
Facts for 8 Bloom Street, Markham
Status
Days on Market: 21
Last Status: Sold
Sold Date: Aug 28, 2019
Closed Date: Sep 17, 2019
Expiry Date: Nov 07, 2019
Sold Price: $1,145,000
Unavailable Date: Aug 28, 2019
Input Date: Aug 07, 2019
Property
Status: Sale
Property Type: Detached
Style: 2-Storey
Size (sq ft): 2500
Age: 0-5
Area: Markham
Community: Cornell
Availability Date: Tbd
Inside
Bedrooms: 5
Bathrooms: 4
Kitchens: 1
Rooms: 9
Den/Family Room: Yes
Air Conditioning: Central Air
Fireplace: Yes
Laundry Level: Main
Washrooms: 4
Building
Basement: Unfinished
Heat Type: Forced Air
Heat Source: Gas
Exterior: Brick
Water Supply: Municipal
Special Designation: Unknown
Parking
Driveway: Private
Garage Spaces: 2
Garage Type: Attached
Covered Parking Spaces: 1
Total Parking Spaces: 3
Fees
Tax Year: 2018
Tax Legal Description: Lot 84, Plan 65M4364
Taxes: $5,832
Land
Cross Street: Donald Cousens Pkwy/
Municipality District: Markham
Fronting On: South
Parcel Number: 700130649
Pool: None
Sewer: Sewers
Lot Depth: 82.1 Feet
Lot Frontage: 36.1 Feet
Additional Media
- Virtual Tour: http://gallery.vrlisting.com/3d-model/8-bloom-street/nobrand/
Rooms
Room details for 8 Bloom Street, Markham
| Type | Dimensions | Description |
|---|---|---|
| Living Main | 3.18 x 5.77 | Combined W/Dining, Hardwood Floor, Open Concept |
| Dining Main | 3.18 x 5.77 | Combined W/Living, Hardwood Floor, Open Concept |
| Family Main | 4.17 x 4.85 | Fireplace, Hardwood Floor, Open Concept |
| Kitchen Main | 3.07 x 3.63 | Modern Kitchen, Ceramic Floor, Centre Island |
| Breakfast Main | 3.05 x 3.61 | Combined W/Kitchen, Ceramic Floor |
| Master 2nd | 3.61 x 5.54 | 5 Pc Ensuite, Hardwood Floor, Double Closet |
| 2nd Br 2nd | 3.94 x 4.04 | 4 Pc Ensuite, Hardwood Floor, Semi Ensuite |
| 3rd Br 2nd | 3.58 x 4.24 | 4 Pc Ensuite, Hardwood Floor, Semi Ensuite |
| 4th Br 2nd | 2.79 x 4.04 | 4 Pc Ensuite, Hardwood Floor |
| 5th Br Main | 2.79 x 2.82 | 4 Pc Ensuite, Hardwood Floor, Semi Ensuite |
| XXXXXXXX | XXX XX, XXXX |
XXXX XXX XXXX |
$X,XXX,XXX |
| XXX XX, XXXX |
XXXXXX XXX XXXX |
$X,XXX,XXX |
| XXXXXXXX XXXX | XXX XX, XXXX | $1,145,000 XXX XXXX |
| XXXXXXXX XXXXXX | XXX XX, XXXX | $1,150,000 XXX XXXX |

St Kateri Tekakwitha Catholic Elementary School
Elementary: CatholicReesor Park Public School
Elementary: PublicLittle Rouge Public School
Elementary: PublicGreensborough Public School
Elementary: PublicCornell Village Public School
Elementary: PublicBlack Walnut Public School
Elementary: PublicBill Hogarth Secondary School
Secondary: PublicMarkville Secondary School
Secondary: PublicMiddlefield Collegiate Institute
Secondary: PublicSt Brother André Catholic High School
Secondary: CatholicMarkham District High School
Secondary: PublicBur Oak Secondary School
Secondary: Public- 5 bath
- 6 bed
- 3000 sqft



