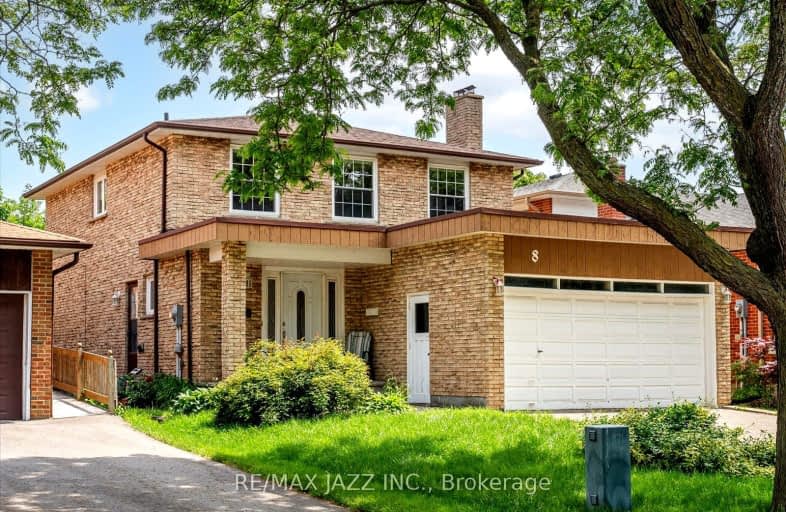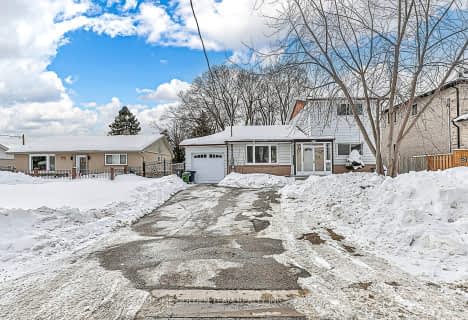Very Walkable
- Most errands can be accomplished on foot.
72
/100
Good Transit
- Some errands can be accomplished by public transportation.
63
/100
Bikeable
- Some errands can be accomplished on bike.
52
/100

St Mother Teresa Catholic Elementary School
Elementary: Catholic
0.37 km
St Henry Catholic Catholic School
Elementary: Catholic
1.20 km
Milliken Mills Public School
Elementary: Public
0.46 km
Highgate Public School
Elementary: Public
0.59 km
Terry Fox Public School
Elementary: Public
0.73 km
Kennedy Public School
Elementary: Public
0.97 km
Msgr Fraser College (Midland North)
Secondary: Catholic
1.54 km
L'Amoreaux Collegiate Institute
Secondary: Public
2.18 km
Milliken Mills High School
Secondary: Public
2.03 km
Dr Norman Bethune Collegiate Institute
Secondary: Public
1.15 km
Sir John A Macdonald Collegiate Institute
Secondary: Public
3.95 km
Mary Ward Catholic Secondary School
Secondary: Catholic
1.66 km
-
Highland Heights Park
30 Glendower Circt, Toronto ON 3.33km -
Milliken Park
5555 Steeles Ave E (btwn McCowan & Middlefield Rd.), Scarborough ON M9L 1S7 3.97km -
Coppard Park
350 Highglen Ave, Markham ON L3S 3M2 4.71km
-
TD Bank Financial Group
7077 Kennedy Rd (at Steeles Ave. E, outside Pacific Mall), Markham ON L3R 0N8 1km -
CIBC
7220 Kennedy Rd (at Denison St.), Markham ON L3R 7P2 1.4km -
RBC Royal Bank
7481 Woodbine Ave, Markham ON L3R 2W1 2.59km








