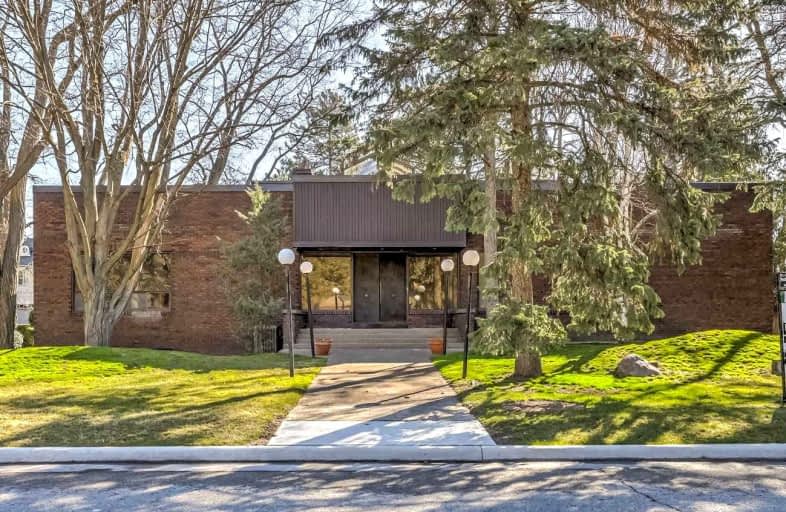Sold on Dec 02, 2022
Note: Property is not currently for sale or for rent.

-
Type: Detached
-
Style: 2-Storey
-
Lot Size: 116.02 x 179 Feet
-
Age: No Data
-
Taxes: $19,457 per year
-
Days on Site: 2 Days
-
Added: Nov 30, 2022 (2 days on market)
-
Updated:
-
Last Checked: 2 months ago
-
MLS®#: N5839718
-
Listed By: Harvey kalles real estate ltd., brokerage
Welcome To This First Time Offered Custom Built Home In The Most Prestigious Bayview Glen Neighbourhood. Boasting Over 9900 Sqft Of Total Living Space. This Sunfilled Stunning Layout With Superior Craftsmanship, Calcutta Marble Throughout, Anchored By A Beautiful Solarium Centering The Home, Will Surely Excite Your Most Meticulous Buyers.
Extras
All Elfs, 2 Large Terraces, 10 Parking Spaces, Security System, Irrigation System, Hand Carved Double Entry Doors.
Property Details
Facts for 8 Carriage Hill Court, Markham
Status
Days on Market: 2
Last Status: Sold
Sold Date: Dec 02, 2022
Closed Date: Jan 18, 2023
Expiry Date: Mar 31, 2023
Sold Price: $3,500,000
Unavailable Date: Dec 02, 2022
Input Date: Nov 30, 2022
Prior LSC: Listing with no contract changes
Property
Status: Sale
Property Type: Detached
Style: 2-Storey
Area: Markham
Community: Bayview Glen
Availability Date: 60-90Days/Tba
Inside
Bedrooms: 6
Bedrooms Plus: 2
Bathrooms: 7
Kitchens: 1
Kitchens Plus: 1
Rooms: 12
Den/Family Room: Yes
Air Conditioning: Central Air
Fireplace: Yes
Laundry Level: Lower
Washrooms: 7
Building
Basement: Finished
Heat Type: Forced Air
Heat Source: Gas
Exterior: Brick
Water Supply: Municipal
Special Designation: Unknown
Parking
Driveway: Private
Garage Spaces: 2
Garage Type: Attached
Covered Parking Spaces: 8
Total Parking Spaces: 10
Fees
Tax Year: 2021
Tax Legal Description: Pcl 35-1, Sec M1127 ; Lt 35, Pl M1127 ; S/T Lb1787
Taxes: $19,457
Highlights
Feature: Fenced Yard
Feature: Park
Feature: Public Transit
Feature: Ravine
Feature: School
Land
Cross Street: Steeles Ave E/Old En
Municipality District: Markham
Fronting On: South
Pool: None
Sewer: Sewers
Lot Depth: 179 Feet
Lot Frontage: 116.02 Feet
Lot Irregularities: Irregular (Dept W 150
Additional Media
- Virtual Tour: https://szphotostudio.com/8-carriage-hill-court/
Rooms
Room details for 8 Carriage Hill Court, Markham
| Type | Dimensions | Description |
|---|---|---|
| Foyer Main | 7.90 x 3.40 | Marble Floor, Track Lights, Double Closet |
| Living Main | 6.40 x 5.20 | Sunken Room, Hardwood Floor, Picture Window |
| Dining Main | 5.70 x 5.20 | Marble Floor, Wainscoting, Pocket Doors |
| Solarium Main | 5.50 x 5.30 | Vaulted Ceiling, Wall Sconce Lighting, Picture Window |
| Kitchen Main | 5.30 x 4.10 | Custom Counter, Ceramic Floor, Centre Island |
| Breakfast Main | 5.30 x 2.80 | Pantry, Pot Lights, W/O To Patio |
| Family Main | 6.10 x 5.30 | Fireplace, Vaulted Ceiling, W/O To Patio |
| Prim Bdrm Main | 5.40 x 4.90 | Ensuite Bath, Crown Moulding, W/I Closet |
| 2nd Br Main | 5.10 x 3.90 | Picture Window, Pot Lights, Hardwood Floor |
| 3rd Br Main | 4.70 x 4.10 | Hardwood Floor, Picture Window, Double Closet |
| 4th Br Main | 4.70 x 4.10 | 4 Pc Ensuite, Hardwood Floor, Double Closet |
| 5th Br 2nd | 8.30 x 5.40 | Laminate, Skylight, Picture Window |
| XXXXXXXX | XXX XX, XXXX |
XXXX XXX XXXX |
$X,XXX,XXX |
| XXX XX, XXXX |
XXXXXX XXX XXXX |
$X,XXX,XXX | |
| XXXXXXXX | XXX XX, XXXX |
XXXXXXX XXX XXXX |
|
| XXX XX, XXXX |
XXXXXX XXX XXXX |
$X,XXX,XXX | |
| XXXXXXXX | XXX XX, XXXX |
XXXXXXX XXX XXXX |
|
| XXX XX, XXXX |
XXXXXX XXX XXXX |
$X,XXX,XXX |
| XXXXXXXX XXXX | XXX XX, XXXX | $3,500,000 XXX XXXX |
| XXXXXXXX XXXXXX | XXX XX, XXXX | $3,500,000 XXX XXXX |
| XXXXXXXX XXXXXXX | XXX XX, XXXX | XXX XXXX |
| XXXXXXXX XXXXXX | XXX XX, XXXX | $3,799,000 XXX XXXX |
| XXXXXXXX XXXXXXX | XXX XX, XXXX | XXX XXXX |
| XXXXXXXX XXXXXX | XXX XX, XXXX | $3,998,888 XXX XXXX |

Johnsview Village Public School
Elementary: PublicSt Agnes Catholic School
Elementary: CatholicSteelesview Public School
Elementary: PublicBayview Glen Public School
Elementary: PublicHenderson Avenue Public School
Elementary: PublicLester B Pearson Elementary School
Elementary: PublicAvondale Secondary Alternative School
Secondary: PublicSt. Joseph Morrow Park Catholic Secondary School
Secondary: CatholicThornlea Secondary School
Secondary: PublicA Y Jackson Secondary School
Secondary: PublicBrebeuf College School
Secondary: CatholicThornhill Secondary School
Secondary: Public- 4 bath
- 7 bed
- 3500 sqft
18 Mullet Road, Toronto, Ontario • M2M 2A6 • Willowdale East



