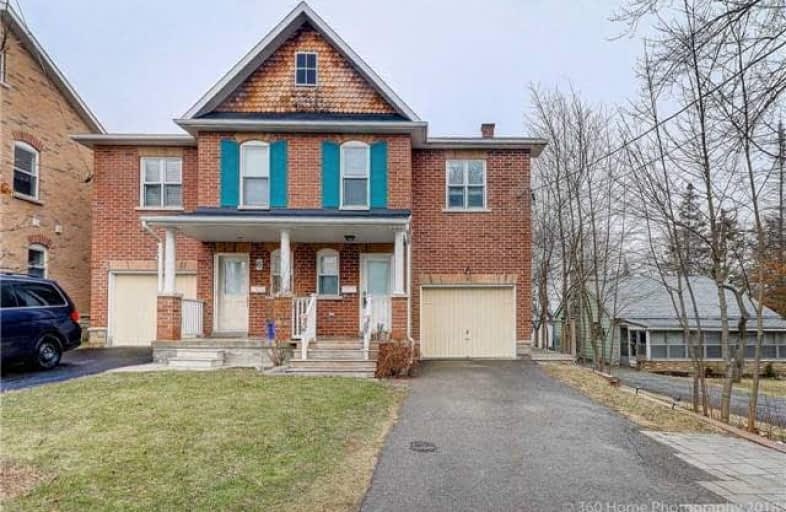Removed on Jun 08, 2018
Note: Property is not currently for sale or for rent.

-
Type: Semi-Detached
-
Style: 2-Storey
-
Size: 2000 sqft
-
Lot Size: 25.1 x 123 Feet
-
Age: 6-15 years
-
Taxes: $3,845 per year
-
Days on Site: 24 Days
-
Added: Sep 07, 2019 (3 weeks on market)
-
Updated:
-
Last Checked: 3 months ago
-
MLS®#: N4128798
-
Listed By: Living realty inc., brokerage
A Lovely & Cozy Semi-Detached Home With Lucky #8 Located At Demand Markham Village. This 2060 Sqft 4 Br Home On A Quiet Street, No Sidewalk. Single Car Garage & Park 3 Cars On Driveway. New Renovated Washrooms On 2nd Floor & New Paint Through The House. Close To Go Station, Shops, Banks, Restaurants, & Mins To 407.
Extras
All Esiting Light Fixtures, Window Coverings, S/S Applis, New Ac (2017), New Washer (2017), 2 Electrical Toilet Seats Are Excluded.
Property Details
Facts for 8 Deer Park Lane, Markham
Status
Days on Market: 24
Last Status: Terminated
Sold Date: Jun 16, 2025
Closed Date: Nov 30, -0001
Expiry Date: Oct 15, 2018
Unavailable Date: Jun 08, 2018
Input Date: May 15, 2018
Property
Status: Sale
Property Type: Semi-Detached
Style: 2-Storey
Size (sq ft): 2000
Age: 6-15
Area: Markham
Community: Markham Village
Availability Date: Tba
Inside
Bedrooms: 4
Bathrooms: 3
Kitchens: 1
Rooms: 8
Den/Family Room: Yes
Air Conditioning: Central Air
Fireplace: No
Washrooms: 3
Building
Basement: Full
Heat Type: Forced Air
Heat Source: Gas
Exterior: Brick
Water Supply: Municipal
Special Designation: Unknown
Parking
Driveway: Private
Garage Spaces: 1
Garage Type: Built-In
Covered Parking Spaces: 3
Total Parking Spaces: 4
Fees
Tax Year: 2017
Tax Legal Description: Pt Lt10 Pl 1149 Markham Pt3 65R29390
Taxes: $3,845
Highlights
Feature: Hospital
Feature: Public Transit
Feature: Rec Centre
Feature: School
Land
Cross Street: Main Street/ 16th Av
Municipality District: Markham
Fronting On: North
Pool: None
Sewer: Sewers
Lot Depth: 123 Feet
Lot Frontage: 25.1 Feet
Lot Irregularities: Irregular
Rooms
Room details for 8 Deer Park Lane, Markham
| Type | Dimensions | Description |
|---|---|---|
| Living Ground | 3.08 x 3.66 | Hardwood Floor, Crown Moulding, Open Concept |
| Family Ground | 3.08 x 4.20 | Hardwood Floor, Crown Moulding, Pot Lights |
| Kitchen Ground | 2.77 x 4.20 | Ceramic Floor, Backsplash, Stainless Steel Appl |
| Breakfast Ground | 2.77 x 4.22 | Ceramic Floor, Open Concept, W/O To Deck |
| Master 2nd | 3.68 x 5.60 | Laminate, W/I Closet, 4 Pc Ensuite |
| 2nd Br 2nd | 3.00 x 4.55 | Laminate, Double Closet |
| 3rd Br 2nd | 2.93 x 3.78 | Laminate, Double Closet |
| 4th Br 2nd | 3.14 x 4.55 | Laminate, Double Closet |
| Rec Bsmt | - | Unfinished |
| XXXXXXXX | XXX XX, XXXX |
XXXXXXX XXX XXXX |
|
| XXX XX, XXXX |
XXXXXX XXX XXXX |
$XXX,XXX | |
| XXXXXXXX | XXX XX, XXXX |
XXXXXXX XXX XXXX |
|
| XXX XX, XXXX |
XXXXXX XXX XXXX |
$XXX,XXX | |
| XXXXXXXX | XXX XX, XXXX |
XXXXXXX XXX XXXX |
|
| XXX XX, XXXX |
XXXXXX XXX XXXX |
$XXX,XXX | |
| XXXXXXXX | XXX XX, XXXX |
XXXX XXX XXXX |
$XXX,XXX |
| XXX XX, XXXX |
XXXXXX XXX XXXX |
$XXX,XXX |
| XXXXXXXX XXXXXXX | XXX XX, XXXX | XXX XXXX |
| XXXXXXXX XXXXXX | XXX XX, XXXX | $808,000 XXX XXXX |
| XXXXXXXX XXXXXXX | XXX XX, XXXX | XXX XXXX |
| XXXXXXXX XXXXXX | XXX XX, XXXX | $799,000 XXX XXXX |
| XXXXXXXX XXXXXXX | XXX XX, XXXX | XXX XXXX |
| XXXXXXXX XXXXXX | XXX XX, XXXX | $838,000 XXX XXXX |
| XXXXXXXX XXXX | XXX XX, XXXX | $680,000 XXX XXXX |
| XXXXXXXX XXXXXX | XXX XX, XXXX | $688,860 XXX XXXX |

E T Crowle Public School
Elementary: PublicJames Robinson Public School
Elementary: PublicFranklin Street Public School
Elementary: PublicSt Joseph Catholic Elementary School
Elementary: CatholicWismer Public School
Elementary: PublicMount Joy Public School
Elementary: PublicBill Hogarth Secondary School
Secondary: PublicMarkville Secondary School
Secondary: PublicMiddlefield Collegiate Institute
Secondary: PublicSt Brother André Catholic High School
Secondary: CatholicMarkham District High School
Secondary: PublicBur Oak Secondary School
Secondary: Public- 4 bath
- 4 bed
- 2000 sqft
- 4 bath
- 4 bed
37 Fimco Crescent, Markham, Ontario • L6E 0R3 • Greensborough




