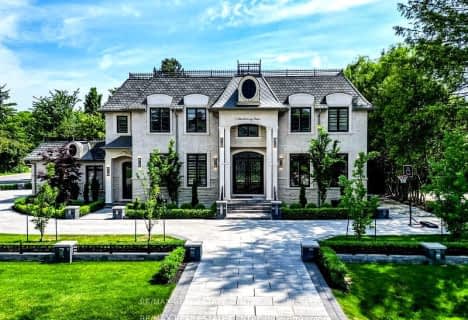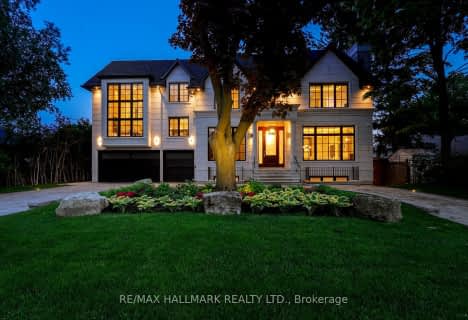Removed on Jul 31, 2021
Note: Property is not currently for sale or for rent.

-
Type: Detached
-
Style: 2-Storey
-
Lot Size: 96.5 x 312 Feet
-
Age: No Data
-
Taxes: $30,203 per year
-
Days on Site: 141 Days
-
Added: Mar 11, 2021 (4 months on market)
-
Updated:
-
Last Checked: 2 months ago
-
MLS®#: N5146515
-
Listed By: Homelife classic realty inc., brokerage
Welcome To 8 Doncrest Dr - Nestled Among The Great Estates Of Doncrest In Bayview Glen,Luxury Estate Living W/A Resort-Style Backyard Complete W/Pool & Tennis Court.96.5 X 312 Lot * 7192 + 3664 Sf * Stately Custom Square 3-Storey Staircase W/Wrought Iron Pickets Showcase 25 Ft Skylight On Upper Level. Chefs Dream Kitchen W/Sub Zero, Wolf & Miele Appl's. 5 + 1 Bed, 9 Baths. Rear West Facing 3-Story Picture Window. Exquisite Living!
Extras
All Appliances, All Window Coverings, All Electrical Light Fixtures, Inground Pool And Related Equipment.
Property Details
Facts for 8 Doncrest Drive, Markham
Status
Days on Market: 141
Last Status: Terminated
Sold Date: May 22, 2025
Closed Date: Nov 30, -0001
Expiry Date: Mar 11, 2022
Unavailable Date: Jul 31, 2021
Input Date: Mar 11, 2021
Prior LSC: Listing with no contract changes
Property
Status: Sale
Property Type: Detached
Style: 2-Storey
Area: Markham
Community: Bayview Glen
Availability Date: Flexible
Inside
Bedrooms: 5
Bedrooms Plus: 1
Bathrooms: 9
Kitchens: 1
Rooms: 12
Den/Family Room: Yes
Air Conditioning: Central Air
Fireplace: Yes
Laundry Level: Main
Central Vacuum: Y
Washrooms: 9
Utilities
Electricity: Yes
Gas: Yes
Cable: Yes
Building
Basement: Fin W/O
Heat Type: Forced Air
Heat Source: Gas
Exterior: Stucco/Plaster
Elevator: N
Water Supply: Municipal
Special Designation: Unknown
Parking
Driveway: Private
Garage Spaces: 3
Garage Type: Attached
Covered Parking Spaces: 12
Total Parking Spaces: 15
Fees
Tax Year: 2020
Tax Legal Description: 355-23-Z
Taxes: $30,203
Highlights
Feature: Cul De Sac
Feature: Fenced Yard
Feature: Park
Feature: School
Land
Cross Street: Bayview/Steeles
Municipality District: Markham
Fronting On: North
Pool: Inground
Sewer: Sewers
Lot Depth: 312 Feet
Lot Frontage: 96.5 Feet
Additional Media
- Virtual Tour: http://www.gvapp.ca/client/8-doncrest-dr-thornhill-on-l3t-2t1/
Rooms
Room details for 8 Doncrest Drive, Markham
| Type | Dimensions | Description |
|---|---|---|
| Living Main | 4.42 x 7.03 | Hardwood Floor, Gas Fireplace, Crown Moulding |
| Dining Main | 4.42 x 6.04 | Hardwood Floor, Moulded Ceiling, Crown Moulding |
| Kitchen Main | 4.80 x 6.40 | Porcelain Floor, Centre Island, B/I Appliances |
| Breakfast Main | 4.80 x 5.77 | Porcelain Floor, W/O To Patio, O/Looks Backyard |
| Family Main | 5.24 x 8.05 | Hardwood Floor, Mirrored Walls, Gas Fireplace |
| Library Main | 4.27 x 4.57 | Hardwood Floor, B/I Bookcase, Panelled |
| Master 2nd | 4.88 x 6.17 | Hardwood Floor, 6 Pc Ensuite, W/I Closet |
| 2nd Br 2nd | 3.71 x 4.42 | Hardwood Floor, 3 Pc Ensuite, W/I Closet |
| 3rd Br 2nd | 4.32 x 5.35 | Hardwood Floor, 4 Pc Ensuite, W/I Closet |
| 4th Br 2nd | 4.12 x 4.42 | Hardwood Floor, 3 Pc Ensuite, W/I Closet |
| 5th Br 2nd | 4.11 x 5.33 | Hardwood Floor, 3 Pc Ensuite, W/I Closet |
| Rec Lower | 4.75 x 12.48 | Porcelain Floor, Wet Bar, W/O To Pool |
| XXXXXXXX | XXX XX, XXXX |
XXXXXXX XXX XXXX |
|
| XXX XX, XXXX |
XXXXXX XXX XXXX |
$X,XXX,XXX | |
| XXXXXXXX | XXX XX, XXXX |
XXXXXXX XXX XXXX |
|
| XXX XX, XXXX |
XXXXXX XXX XXXX |
$XX,XXX | |
| XXXXXXXX | XXX XX, XXXX |
XXXX XXX XXXX |
$X,XXX,XXX |
| XXX XX, XXXX |
XXXXXX XXX XXXX |
$X,XXX,XXX | |
| XXXXXXXX | XXX XX, XXXX |
XXXXXXXX XXX XXXX |
|
| XXX XX, XXXX |
XXXXXX XXX XXXX |
$X,XXX,XXX | |
| XXXXXXXX | XXX XX, XXXX |
XXXXXXX XXX XXXX |
|
| XXX XX, XXXX |
XXXXXX XXX XXXX |
$X,XXX,XXX | |
| XXXXXXXX | XXX XX, XXXX |
XXXX XXX XXXX |
$X,XXX,XXX |
| XXX XX, XXXX |
XXXXXX XXX XXXX |
$X,XXX,XXX |
| XXXXXXXX XXXXXXX | XXX XX, XXXX | XXX XXXX |
| XXXXXXXX XXXXXX | XXX XX, XXXX | $8,488,000 XXX XXXX |
| XXXXXXXX XXXXXXX | XXX XX, XXXX | XXX XXXX |
| XXXXXXXX XXXXXX | XXX XX, XXXX | $15,000 XXX XXXX |
| XXXXXXXX XXXX | XXX XX, XXXX | $5,600,000 XXX XXXX |
| XXXXXXXX XXXXXX | XXX XX, XXXX | $6,698,000 XXX XXXX |
| XXXXXXXX XXXXXXXX | XXX XX, XXXX | XXX XXXX |
| XXXXXXXX XXXXXX | XXX XX, XXXX | $5,998,000 XXX XXXX |
| XXXXXXXX XXXXXXX | XXX XX, XXXX | XXX XXXX |
| XXXXXXXX XXXXXX | XXX XX, XXXX | $5,998,000 XXX XXXX |
| XXXXXXXX XXXX | XXX XX, XXXX | $5,040,000 XXX XXXX |
| XXXXXXXX XXXXXX | XXX XX, XXXX | $5,280,000 XXX XXXX |

Johnsview Village Public School
Elementary: PublicBayview Fairways Public School
Elementary: PublicSt Agnes Catholic School
Elementary: CatholicSteelesview Public School
Elementary: PublicBayview Glen Public School
Elementary: PublicHenderson Avenue Public School
Elementary: PublicAvondale Secondary Alternative School
Secondary: PublicSt. Joseph Morrow Park Catholic Secondary School
Secondary: CatholicThornlea Secondary School
Secondary: PublicA Y Jackson Secondary School
Secondary: PublicBrebeuf College School
Secondary: CatholicThornhill Secondary School
Secondary: Public- 8 bath
- 5 bed
- 5000 sqft
- 8 bath
- 5 bed
- 5000 sqft
1 Huckleberry Lane South, Markham, Ontario • L3T 1C6 • Bayview Glen
- 9 bath
- 5 bed
- 5000 sqft
- 8 bath
- 5 bed
- 5000 sqft




