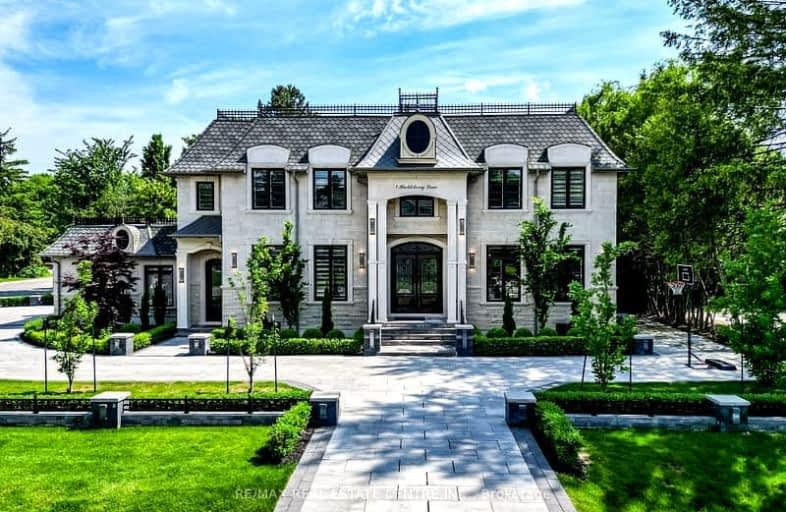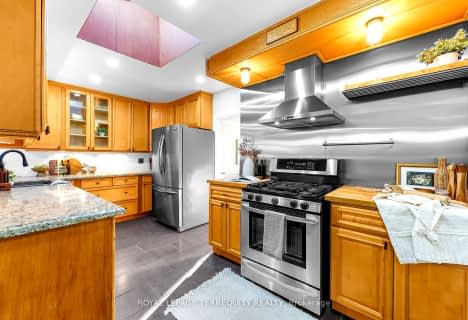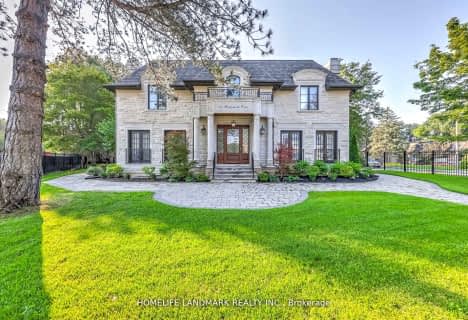Somewhat Walkable
- Most errands can be accomplished on foot.
Good Transit
- Some errands can be accomplished by public transportation.
Bikeable
- Some errands can be accomplished on bike.

Johnsview Village Public School
Elementary: PublicBayview Fairways Public School
Elementary: PublicSt Agnes Catholic School
Elementary: CatholicSteelesview Public School
Elementary: PublicBayview Glen Public School
Elementary: PublicLester B Pearson Elementary School
Elementary: PublicMsgr Fraser College (Northeast)
Secondary: CatholicAvondale Secondary Alternative School
Secondary: PublicSt. Joseph Morrow Park Catholic Secondary School
Secondary: CatholicThornlea Secondary School
Secondary: PublicA Y Jackson Secondary School
Secondary: PublicBrebeuf College School
Secondary: Catholic-
Bestview Park
Ontario 0.43km -
Green Lane Park
16 Thorne Lane, Markham ON L3T 5K5 1.99km -
East Don Parklands
Leslie St (btwn Steeles & Sheppard), Toronto ON 3.48km
-
TD Bank Financial Group
3275 Bayview Ave, Willowdale ON M2K 1G4 1.63km -
Finch-Leslie Square
191 Ravel Rd, Toronto ON M2H 1T1 2.38km -
TD Bank Financial Group
2900 Steeles Ave E (at Don Mills Rd.), Thornhill ON L3T 4X1 2.56km













