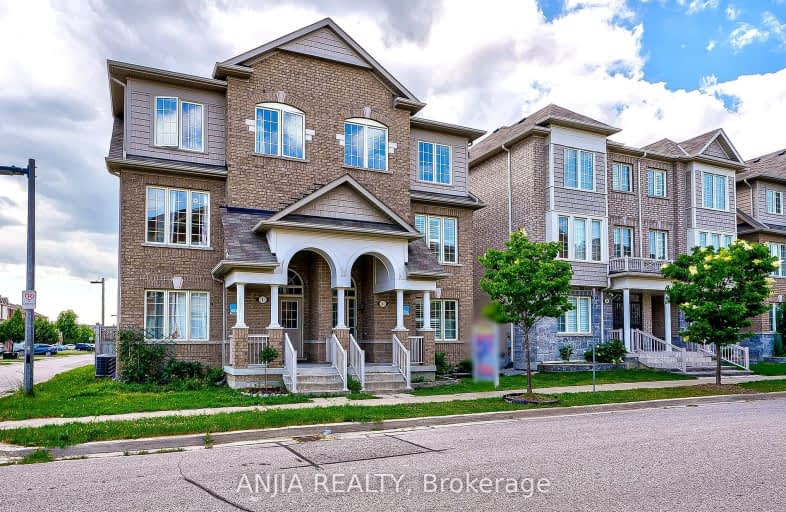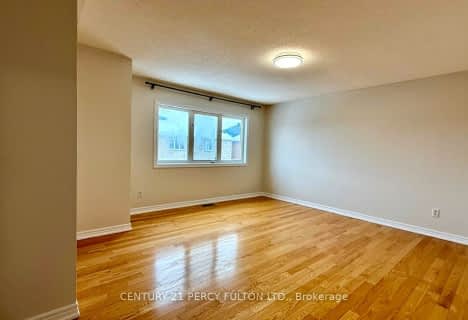Car-Dependent
- Most errands require a car.
36
/100
Some Transit
- Most errands require a car.
37
/100
Bikeable
- Some errands can be accomplished on bike.
54
/100

St Kateri Tekakwitha Catholic Elementary School
Elementary: Catholic
1.77 km
Little Rouge Public School
Elementary: Public
0.19 km
Greensborough Public School
Elementary: Public
0.89 km
Cornell Village Public School
Elementary: Public
1.33 km
Sam Chapman Public School
Elementary: Public
1.61 km
Black Walnut Public School
Elementary: Public
1.36 km
Bill Hogarth Secondary School
Secondary: Public
1.17 km
Stouffville District Secondary School
Secondary: Public
6.99 km
Markville Secondary School
Secondary: Public
5.29 km
St Brother André Catholic High School
Secondary: Catholic
2.29 km
Markham District High School
Secondary: Public
2.87 km
Bur Oak Secondary School
Secondary: Public
3.65 km
-
Reesor Park
ON 2.07km -
Toogood Pond
Carlton Rd (near Main St.), Unionville ON L3R 4J8 7.38km -
Milliken Park
5555 Steeles Ave E (btwn McCowan & Middlefield Rd.), Scarborough ON M9L 1S7 8.7km
-
RBC Royal Bank
9428 Markham Rd (at Edward Jeffreys Ave.), Markham ON L6E 0N1 2.88km -
CIBC
510 Copper Creek Dr (Donald Cousins Parkway), Markham ON L6B 0S1 3.95km -
TD Bank Financial Group
8545 McCowan Rd (Bur Oak), Markham ON L3P 1W9 5.58km














