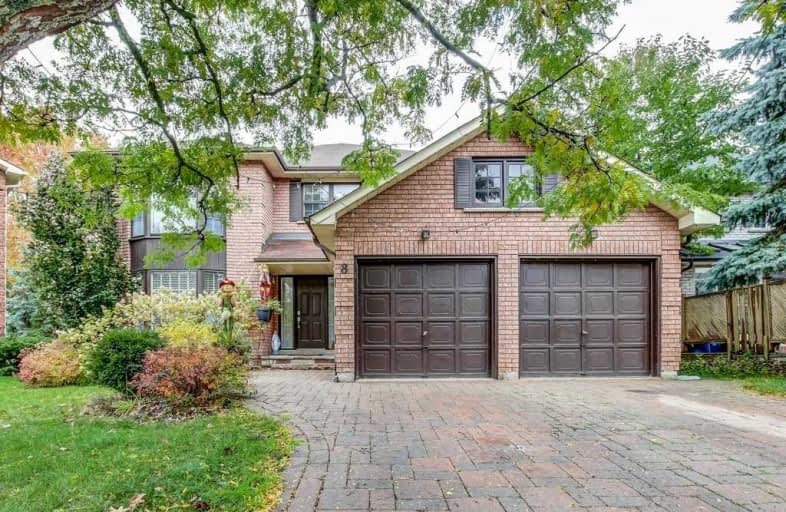Sold on Nov 01, 2019
Note: Property is not currently for sale or for rent.

-
Type: Detached
-
Style: 2-Storey
-
Size: 3000 sqft
-
Lot Size: 31.58 x 111.68 Feet
-
Age: 31-50 years
-
Taxes: $5,600 per year
-
Days on Site: 9 Days
-
Added: Nov 02, 2019 (1 week on market)
-
Updated:
-
Last Checked: 3 months ago
-
MLS®#: N4615417
-
Listed By: Royal lepage connect realty, brokerage
Perfect! Cul De Sack Location! Gorgeous Freshly Painted 5 Bdrm Family Home On A Pie Shaped, Pool Sized Lot! With A Large Deck And Sunken Hot Tub. 3141 Sqft + Finished Bsmt With F/P Boasts Many Exceptional Features! Large Family Room With F/P And Wet-Bar. Renovated Bathrms, Hardwood Floor Throughout Ceramic Flrs In Foyer Thru To Large Eat-In Kitchen! Huge Master Bdrm & 5 Pc Ensuite
Extras
Fridge, Stove, B/I Dishwaher, Washer/Dryer, Hot Tub, All Elfs, All Window Coverings, Broadloom Where Laid Cac, Tons Of Storage Space. Roof 3Yrs, Furnace 5Yrs , Aircon 5 Yrs
Property Details
Facts for 8 Millpond Place, Markham
Status
Days on Market: 9
Last Status: Sold
Sold Date: Nov 01, 2019
Closed Date: Dec 12, 2019
Expiry Date: Jan 23, 2020
Sold Price: $1,138,000
Unavailable Date: Nov 01, 2019
Input Date: Oct 23, 2019
Property
Status: Sale
Property Type: Detached
Style: 2-Storey
Size (sq ft): 3000
Age: 31-50
Area: Markham
Community: Raymerville
Availability Date: Tba
Inside
Bedrooms: 5
Bathrooms: 3
Kitchens: 1
Rooms: 9
Den/Family Room: Yes
Air Conditioning: Central Air
Fireplace: Yes
Laundry Level: Main
Washrooms: 3
Building
Basement: Finished
Heat Type: Forced Air
Heat Source: Gas
Exterior: Brick
UFFI: No
Water Supply: Municipal
Special Designation: Unknown
Parking
Driveway: Private
Garage Spaces: 2
Garage Type: Attached
Covered Parking Spaces: 4
Total Parking Spaces: 6
Fees
Tax Year: 2019
Tax Legal Description: Pcl 90-1, Sec 65M2087 ; Con't On Sch B
Taxes: $5,600
Highlights
Feature: Cul De Sac
Feature: Fenced Yard
Feature: Hospital
Feature: Level
Feature: Park
Feature: School
Land
Cross Street: 16th/Waterwheel
Municipality District: Markham
Fronting On: North
Pool: None
Sewer: Sewers
Lot Depth: 111.68 Feet
Lot Frontage: 31.58 Feet
Lot Irregularities: W Side 131.43 Ft Acr
Additional Media
- Virtual Tour: https://unbranded.youriguide.com/8_millpond_pl_markham_on
Rooms
Room details for 8 Millpond Place, Markham
| Type | Dimensions | Description |
|---|---|---|
| Living Main | 4.83 x 3.86 | Combined W/Living, Sunken Bath, Hardwood Floor |
| Dining Main | 3.81 x 3.76 | Combined W/Dining, Hardwood Floor |
| Kitchen Main | 3.53 x 7.26 | W/O To Deck, Hot Tub, Ceramic Floor |
| Family Main | 3.61 x 5.56 | W/O To Deck, Wet Bar, Hardwood Floor |
| Master 2nd | 3.81 x 5.59 | 5 Pc Ensuite, W/I Closet, Hardwood Floor |
| 2nd Br 2nd | 3.45 x 4.98 | W/I Closet, Hardwood Floor |
| 3rd Br 2nd | 3.45 x 4.99 | W/I Closet, Hardwood Floor |
| 4th Br 2nd | 3.82 x 3.40 | Large Closet, Hardwood Floor |
| 5th Br 2nd | 3.61 x 3.17 | Hardwood Floor |
| Family Bsmt | 3.53 x 9.94 | Fireplace, Broadloom |
| Games Bsmt | 3.69 x 10.95 | Broadloom |
| Other Bsmt | 2.13 x 3.35 |
| XXXXXXXX | XXX XX, XXXX |
XXXX XXX XXXX |
$X,XXX,XXX |
| XXX XX, XXXX |
XXXXXX XXX XXXX |
$X,XXX,XXX |
| XXXXXXXX XXXX | XXX XX, XXXX | $1,138,000 XXX XXXX |
| XXXXXXXX XXXXXX | XXX XX, XXXX | $1,199,000 XXX XXXX |

Ramer Wood Public School
Elementary: PublicJames Robinson Public School
Elementary: PublicSt Edward Catholic Elementary School
Elementary: CatholicFred Varley Public School
Elementary: PublicWismer Public School
Elementary: PublicSan Lorenzo Ruiz Catholic Elementary School
Elementary: CatholicFather Michael McGivney Catholic Academy High School
Secondary: CatholicMarkville Secondary School
Secondary: PublicSt Brother André Catholic High School
Secondary: CatholicMarkham District High School
Secondary: PublicBur Oak Secondary School
Secondary: PublicPierre Elliott Trudeau High School
Secondary: Public- 3 bath
- 5 bed
33 Jerman Street, Markham, Ontario • L3P 2S4 • Old Markham Village



