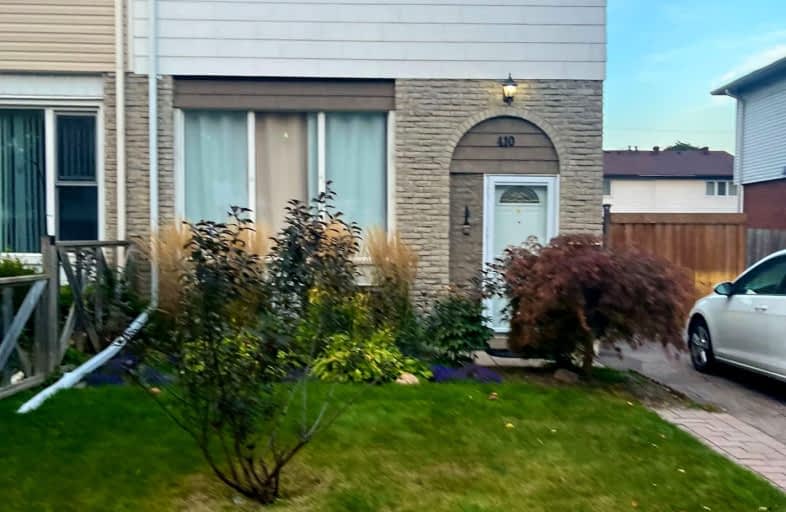Car-Dependent
- Almost all errands require a car.
18
/100
Good Transit
- Some errands can be accomplished by public transportation.
55
/100
Bikeable
- Some errands can be accomplished on bike.
57
/100

École élémentaire Antonine Maillet
Elementary: Public
1.82 km
College Hill Public School
Elementary: Public
1.02 km
ÉÉC Corpus-Christi
Elementary: Catholic
1.26 km
St Thomas Aquinas Catholic School
Elementary: Catholic
1.13 km
Woodcrest Public School
Elementary: Public
1.90 km
Waverly Public School
Elementary: Public
0.50 km
DCE - Under 21 Collegiate Institute and Vocational School
Secondary: Public
1.99 km
Father Donald MacLellan Catholic Sec Sch Catholic School
Secondary: Catholic
2.98 km
Durham Alternative Secondary School
Secondary: Public
1.06 km
Monsignor Paul Dwyer Catholic High School
Secondary: Catholic
3.09 km
R S Mclaughlin Collegiate and Vocational Institute
Secondary: Public
2.64 km
O'Neill Collegiate and Vocational Institute
Secondary: Public
2.84 km














