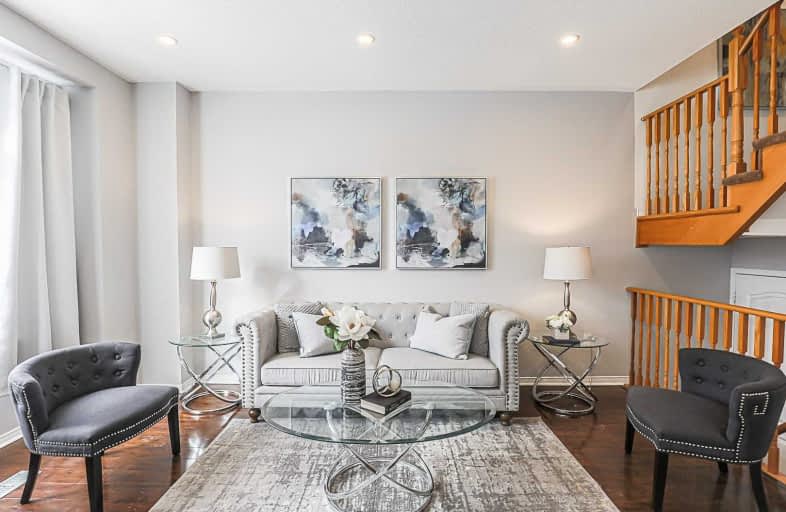
William Armstrong Public School
Elementary: Public
0.74 km
St Kateri Tekakwitha Catholic Elementary School
Elementary: Catholic
1.88 km
Reesor Park Public School
Elementary: Public
1.32 km
Cornell Village Public School
Elementary: Public
1.59 km
Legacy Public School
Elementary: Public
1.36 km
Black Walnut Public School
Elementary: Public
2.13 km
Bill Hogarth Secondary School
Secondary: Public
1.80 km
Father Michael McGivney Catholic Academy High School
Secondary: Catholic
4.69 km
Middlefield Collegiate Institute
Secondary: Public
4.28 km
St Brother André Catholic High School
Secondary: Catholic
2.73 km
Markham District High School
Secondary: Public
1.43 km
Bur Oak Secondary School
Secondary: Public
4.26 km







