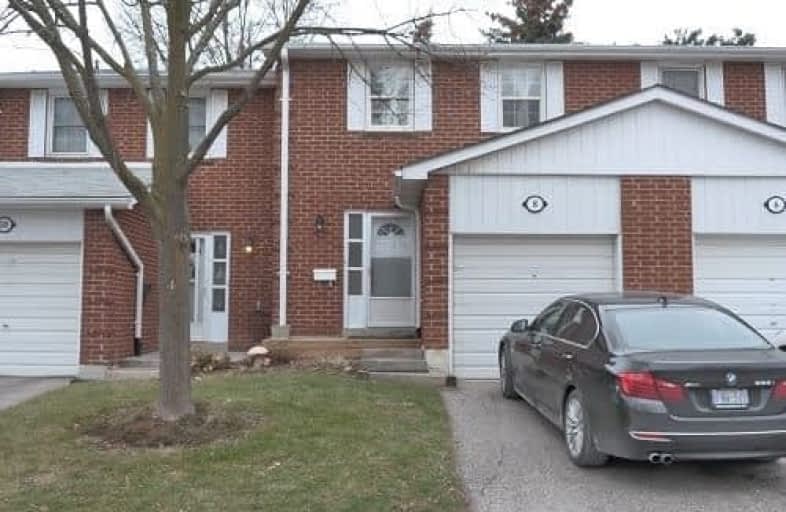Sold on Dec 22, 2017
Note: Property is not currently for sale or for rent.

-
Type: Condo Townhouse
-
Style: 2-Storey
-
Size: 1000 sqft
-
Pets: Restrict
-
Age: No Data
-
Taxes: $2,411 per year
-
Maintenance Fees: 406.28 /mo
-
Days on Site: 10 Days
-
Added: Sep 07, 2019 (1 week on market)
-
Updated:
-
Last Checked: 2 months ago
-
MLS®#: N4005566
-
Listed By: Royal lepage terrequity realty, brokerage
Totally Renovated(Kitchen, 2 Bathrooms, Hardwood Steps Stairway W/Oak Wrought Iron Pickets And Wood Floors), Fresh Painted And Bright South Facing 3 Bed Townhouse With Fully Fenced Backyard. Child Friendly Townhouse Containing Public School Inside The Complex (No Need To Cross Streets). Steps To Everything From Ss, Community Centre, Library, Shopping Malls, Public Transit, Parks, Walking Trail (Stretching From Bayview To Yonge St) And Much More.
Extras
Fridge, Stove, Clothes Washer/Dryer, All Light Fixtures And All Existing Window Coverings. (Drapes Excluded)
Property Details
Facts for 8 Reith Way, Markham
Status
Days on Market: 10
Last Status: Sold
Sold Date: Dec 22, 2017
Closed Date: Feb 28, 2018
Expiry Date: Apr 11, 2018
Sold Price: $604,000
Unavailable Date: Dec 22, 2017
Input Date: Dec 12, 2017
Property
Status: Sale
Property Type: Condo Townhouse
Style: 2-Storey
Size (sq ft): 1000
Area: Markham
Community: Aileen-Willowbrook
Availability Date: 30/60/90/Tba
Inside
Bedrooms: 3
Bathrooms: 2
Kitchens: 1
Rooms: 6
Den/Family Room: No
Patio Terrace: None
Unit Exposure: South
Air Conditioning: None
Fireplace: No
Laundry Level: Lower
Ensuite Laundry: Yes
Washrooms: 2
Building
Stories: 1
Basement: Finished
Heat Type: Baseboard
Heat Source: Electric
Exterior: Brick
Special Designation: Unknown
Parking
Parking Included: Yes
Garage Type: Attached
Parking Designation: None
Parking Features: Private
Covered Parking Spaces: 1
Total Parking Spaces: 2
Garage: 1
Locker
Locker: None
Fees
Tax Year: 2016
Taxes Included: No
Building Insurance Included: Yes
Cable Included: No
Central A/C Included: No
Common Elements Included: Yes
Heating Included: No
Hydro Included: No
Water Included: Yes
Taxes: $2,411
Highlights
Amenity: Outdoor Pool
Amenity: Visitor Parking
Feature: Fenced Yard
Feature: Library
Feature: Park
Feature: Public Transit
Feature: School
Land
Cross Street: Bayview And John
Municipality District: Markham
Condo
Condo Registry Office: YRCP
Condo Corp#: 279
Property Management: Johnsview Village Management
Rooms
Room details for 8 Reith Way, Markham
| Type | Dimensions | Description |
|---|---|---|
| Living Main | 3.31 x 4.85 | Wood Floor, W/O To Patio |
| Dining Main | 2.34 x 2.62 | Wood Floor, Large Window |
| Kitchen Main | 2.17 x 3.06 | Renovated, Granite Counter, Backsplash |
| Master 2nd | 3.63 x 4.45 | Wood Floor, W/I Closet, Large Window |
| 2nd Br 2nd | 2.52 x 3.52 | Wood Floor, Closet, Large Window |
| 3rd Br 2nd | 2.94 x 3.19 | Wood Floor, Closet, Large Window |
| Rec Bsmt | 3.23 x 5.69 | Wood Floor, 3 Pc Bath, Recessed Lights |
| XXXXXXXX | XXX XX, XXXX |
XXXX XXX XXXX |
$XXX,XXX |
| XXX XX, XXXX |
XXXXXX XXX XXXX |
$XXX,XXX | |
| XXXXXXXX | XXX XX, XXXX |
XXXXXXXX XXX XXXX |
|
| XXX XX, XXXX |
XXXXXX XXX XXXX |
$XXX,XXX | |
| XXXXXXXX | XXX XX, XXXX |
XXXXXXX XXX XXXX |
|
| XXX XX, XXXX |
XXXXXX XXX XXXX |
$XXX,XXX | |
| XXXXXXXX | XXX XX, XXXX |
XXXXXXX XXX XXXX |
|
| XXX XX, XXXX |
XXXXXX XXX XXXX |
$XXX,XXX | |
| XXXXXXXX | XXX XX, XXXX |
XXXXXXX XXX XXXX |
|
| XXX XX, XXXX |
XXXXXX XXX XXXX |
$XXX,XXX |
| XXXXXXXX XXXX | XXX XX, XXXX | $604,000 XXX XXXX |
| XXXXXXXX XXXXXX | XXX XX, XXXX | $619,000 XXX XXXX |
| XXXXXXXX XXXXXXXX | XXX XX, XXXX | XXX XXXX |
| XXXXXXXX XXXXXX | XXX XX, XXXX | $669,000 XXX XXXX |
| XXXXXXXX XXXXXXX | XXX XX, XXXX | XXX XXXX |
| XXXXXXXX XXXXXX | XXX XX, XXXX | $697,000 XXX XXXX |
| XXXXXXXX XXXXXXX | XXX XX, XXXX | XXX XXXX |
| XXXXXXXX XXXXXX | XXX XX, XXXX | $749,000 XXX XXXX |
| XXXXXXXX XXXXXXX | XXX XX, XXXX | XXX XXXX |
| XXXXXXXX XXXXXX | XXX XX, XXXX | $685,900 XXX XXXX |

St Rene Goupil-St Luke Catholic Elementary School
Elementary: CatholicJohnsview Village Public School
Elementary: PublicWillowbrook Public School
Elementary: PublicE J Sand Public School
Elementary: PublicBayview Glen Public School
Elementary: PublicHenderson Avenue Public School
Elementary: PublicAvondale Secondary Alternative School
Secondary: PublicSt. Joseph Morrow Park Catholic Secondary School
Secondary: CatholicThornlea Secondary School
Secondary: PublicBrebeuf College School
Secondary: CatholicThornhill Secondary School
Secondary: PublicSt Robert Catholic High School
Secondary: Catholic- 2 bath
- 3 bed
- 1000 sqft
17-17 The Carriage Way, Markham, Ontario • L3T 4V1 • Royal Orchard
- 2 bath
- 3 bed
- 1200 sqft
12-97 Henderson Avenue, Markham, Ontario • L3T 2K9 • Grandview




