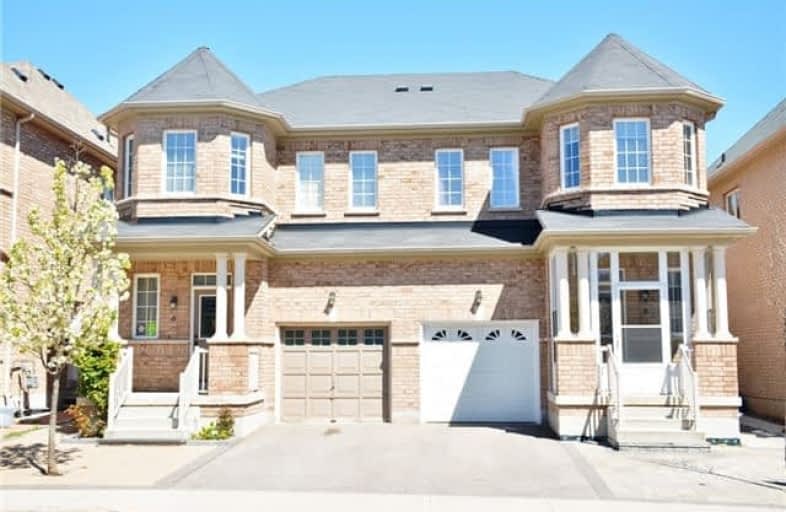
Video Tour

St Vincent de Paul Catholic Elementary School
Elementary: Catholic
1.20 km
Boxwood Public School
Elementary: Public
1.52 km
Ellen Fairclough Public School
Elementary: Public
0.38 km
Markham Gateway Public School
Elementary: Public
0.26 km
Parkland Public School
Elementary: Public
0.64 km
Cedarwood Public School
Elementary: Public
0.90 km
Francis Libermann Catholic High School
Secondary: Catholic
4.51 km
Father Michael McGivney Catholic Academy High School
Secondary: Catholic
1.87 km
Albert Campbell Collegiate Institute
Secondary: Public
4.20 km
Markville Secondary School
Secondary: Public
4.48 km
Middlefield Collegiate Institute
Secondary: Public
0.99 km
Markham District High School
Secondary: Public
3.95 km





