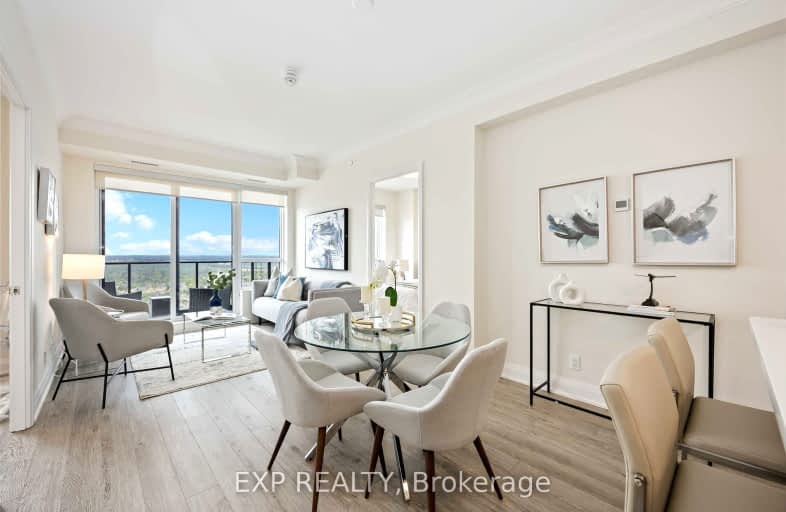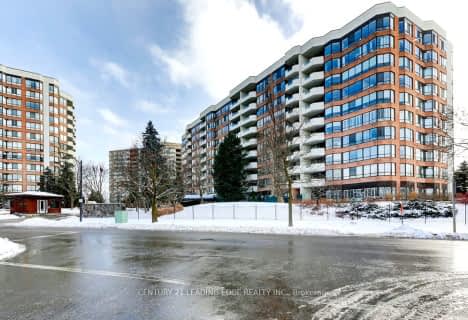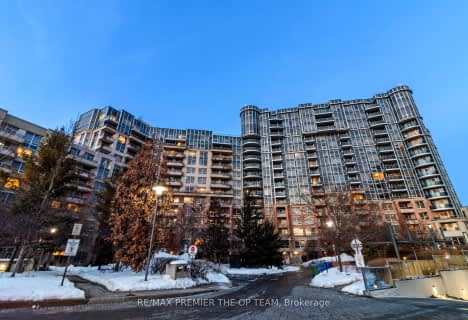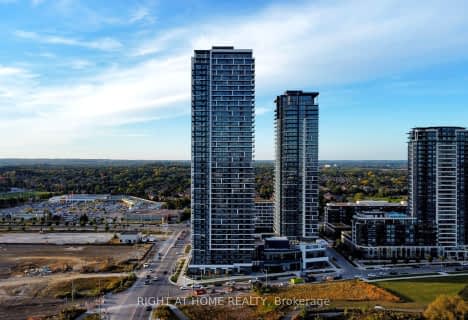Car-Dependent
- Most errands require a car.
Good Transit
- Some errands can be accomplished by public transportation.
Very Bikeable
- Most errands can be accomplished on bike.
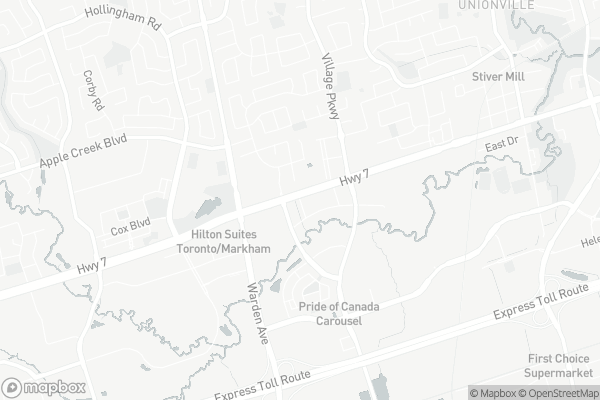
St John XXIII Catholic Elementary School
Elementary: CatholicUnionville Public School
Elementary: PublicParkview Public School
Elementary: PublicColedale Public School
Elementary: PublicWilliam Berczy Public School
Elementary: PublicSt Justin Martyr Catholic Elementary School
Elementary: CatholicMilliken Mills High School
Secondary: PublicSt Augustine Catholic High School
Secondary: CatholicMarkville Secondary School
Secondary: PublicBill Crothers Secondary School
Secondary: PublicUnionville High School
Secondary: PublicPierre Elliott Trudeau High School
Secondary: Public-
Hutaoli Music Restaurant & Bar
3760 Highway 7 E, Unit 1, Markham, ON L3R 0N2 0.31km -
King Edward's Arms
8505 Warden Avenue, Markham, ON L3R 0Y8 0.38km -
St Louis Bar and Grill
3621 Highway 7, Unit 110, Markham, ON L3R 0G6 0.73km
-
McDonald's
3760 Hwy 7, Markham, ON L3R 0N2 0.29km -
Rainbow Tea
3623 Highway 7, Unit 108, Markham, ON L3R 8X6 0.74km -
M Chá Bar
3621 Highway 7, Unit 122, Markham, ON L3R 0G9 0.77km
-
Shoppers Drug Mart
8601 Warden Avenue, Markham, ON L3R 0B5 0.26km -
Shoppers Drug Mart
4630 Highway 7 E, Markham, ON L3R 1M5 2.06km -
Edmund Pharmacy
8390 Kennedy Road, Unit B4, Markham, ON L3R 0W4 2.03km
-
McDonald's
3760 Hwy 7, Markham, ON L3R 0N2 0.29km -
Greek Stop
8601 Warden Avenue, Unit 22, Markham, ON L3R 0B5 0.29km -
Hutaoli Music Restaurant & Bar
3760 Highway 7 E, Unit 1, Markham, ON L3R 0N2 0.31km
-
Markham Town Square
8601 Warden Avenue, Markham, ON L3R 0B5 0.43km -
First Markham Place
3255 Highway 7 E, Markham, ON L3R 3P9 1.76km -
New Kennedy Square
8360 Kennedy Rd, Markham, ON L3R 9W4 1.96km
-
Richard & Ruth's No Frills
8601 Warden Avenue, Markham, ON L3R 9P6 0.43km -
Whole Foods Market
3997 Hwy 7, Markham, ON L3R 5M6 0.51km -
FreshWay Foodmart
3275 Highway 7, Markham, ON L3R 3P9 1.82km
-
LCBO Markham
3991 Highway 7 E, Markham, ON L3R 5M6 0.46km -
The Beer Store
4681 Highway 7, Markham, ON L3R 1M6 2.18km -
LCBO
3075 Highway 7 E, Markham, ON L3R 5Y5 2.33km
-
Markham Honda
8220 Kennedy Road, Markham, ON L3R 5X3 1.85km -
Shell Canada
8330 Kennedy Road, Markham, ON L3R 0P5 1.88km -
Mercedes-Benz Markham
8350 Kennedy Road, Markham, ON L3R 0W4 1.99km
-
Cineplex Cinemas Markham and VIP
179 Enterprise Boulevard, Suite 169, Markham, ON L6G 0E7 0.94km -
York Cinemas
115 York Blvd, Richmond Hill, ON L4B 3B4 4.11km -
Woodside Square Cinemas
1571 Sandhurst Circle, Toronto, ON M1V 1V2 7.02km
-
Unionville Library
15 Library Lane, Markham, ON L3R 5C4 2.08km -
Markham Public Library - Milliken Mills Branch
7600 Kennedy Road, Markham, ON L3R 9S5 2.66km -
Angus Glen Public Library
3990 Major Mackenzie Drive East, Markham, ON L6C 1P8 4.28km
-
The Scarborough Hospital
3030 Birchmount Road, Scarborough, ON M1W 3W3 6.28km -
Shouldice Hospital
7750 Bayview Avenue, Thornhill, ON L3T 4A3 7.28km -
Markham Stouffville Hospital
381 Church Street, Markham, ON L3P 7P3 8.33km
-
Crosby Park
Markham ON L3R 2A3 1.74km -
Toogood Pond
Carlton Rd (near Main St.), Unionville ON L3R 4J8 1.96km -
David Hamilton Park
124 Blackmore Ave (near Valleymede Drive), Richmond Hill ON L4B 2B1 5.47km
-
HSBC
8390 Kennedy Rd (at Peachtree Plaza), Markham ON L3R 0W4 2.06km -
RBC Royal Bank
9231 Woodbine Ave (at 16th Ave.), Markham ON L3R 0K1 2.95km -
RBC Royal Bank
5051 Hwy 7 E, Markham ON L3R 1N3 3.32km
- 2 bath
- 2 bed
- 700 sqft
Lph6-60 South Town Centre Boulevard, Markham, Ontario • L6G 0C5 • Unionville
- 2 bath
- 3 bed
- 1200 sqft
710-7373 Kennedy Road, Markham, Ontario • L3R 1H6 • Milliken Mills East
- 3 bath
- 2 bed
- 1000 sqft
2610-8 Water Walk Drive, Markham, Ontario • L3R 6L4 • Unionville
- 3 bath
- 2 bed
- 1000 sqft
4007-8 Water Walk Drive, Markham, Ontario • L3R 6L4 • Unionville
