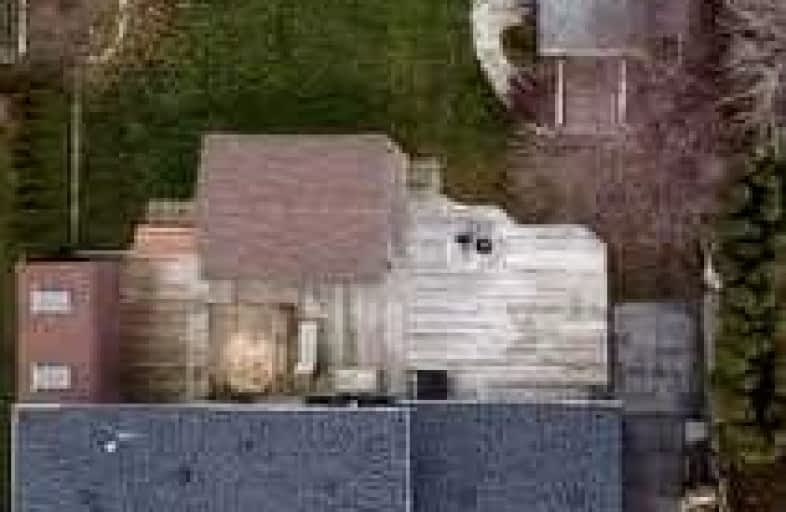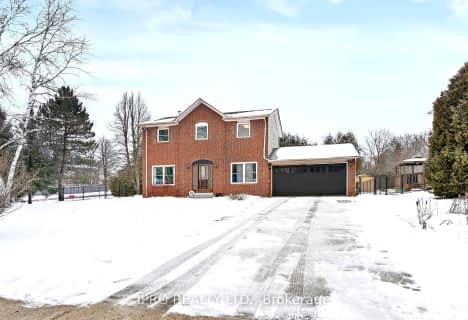Car-Dependent
- Most errands require a car.
30
/100
Somewhat Bikeable
- Most errands require a car.
29
/100

Alton Public School
Elementary: Public
0.36 km
École élémentaire des Quatre-Rivières
Elementary: Public
6.13 km
St Peter Separate School
Elementary: Catholic
6.97 km
Princess Margaret Public School
Elementary: Public
6.94 km
Parkinson Centennial School
Elementary: Public
6.73 km
Island Lake Public School
Elementary: Public
7.45 km
Dufferin Centre for Continuing Education
Secondary: Public
8.16 km
Acton District High School
Secondary: Public
23.71 km
Erin District High School
Secondary: Public
8.47 km
Robert F Hall Catholic Secondary School
Secondary: Catholic
16.64 km
Westside Secondary School
Secondary: Public
7.26 km
Orangeville District Secondary School
Secondary: Public
8.11 km




