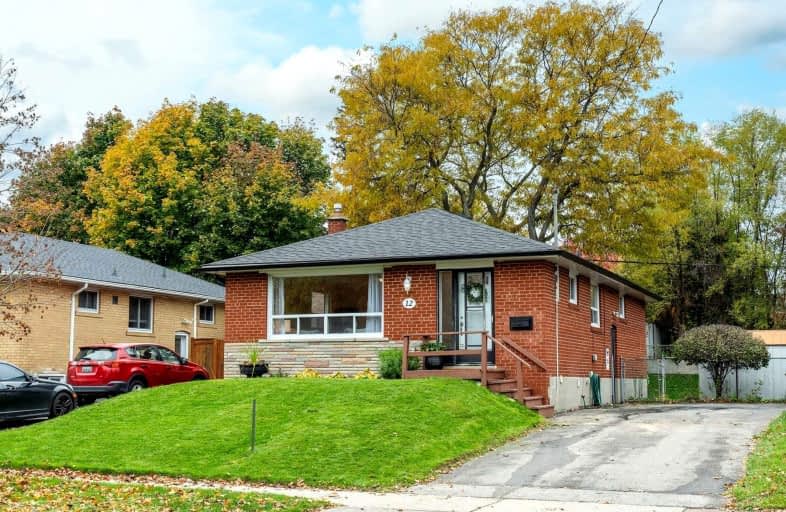
North Bendale Junior Public School
Elementary: PublicEdgewood Public School
Elementary: PublicSt Victor Catholic School
Elementary: CatholicSt Andrews Public School
Elementary: PublicBendale Junior Public School
Elementary: PublicDonwood Park Public School
Elementary: PublicAlternative Scarborough Education 1
Secondary: PublicBendale Business & Technical Institute
Secondary: PublicWinston Churchill Collegiate Institute
Secondary: PublicDavid and Mary Thomson Collegiate Institute
Secondary: PublicJean Vanier Catholic Secondary School
Secondary: CatholicWoburn Collegiate Institute
Secondary: Public-
Grace Daily Mart
1579 Ellesmere Road, Scarborough 0.62km -
Superstore Bakery
1755 Brimley Road, Scarborough 1.29km -
Latour Alimentation
223 Midwest Road, Scarborough 1.42km
-
LCBO
420 Progress Avenue, Scarborough 1.13km -
Wine Rack
1755 Brimley Road, Scarborough 1.32km -
LCBO
Kennedy Commons, 21 William Kitchen Road H2, Scarborough 1.98km
-
Fish Joy Fish & Chips since 1967
1179 Brimley Road, Scarborough 0.18km -
Domino's Pizza
1195 Brimley Road, Scarborough 0.21km -
Wow! Wing House Scarborough
1185 Brimley Road, Scarborough 0.21km
-
Scarborough Eid Bazaar
1173 Brimley Road, Scarborough 0.19km -
Tim Hortons
1401 Ellesmere Road, Scarborough 0.44km -
Tim Hortons
1615 Ellesmere Road, Scarborough 0.68km
-
BMO Bank of Montreal
1225 McCowan Road, Toronto 0.81km -
TD Canada Trust Branch and ATM
300 Borough Drive Unit 36, Scarborough 0.94km -
Scotiabank
300 Borough Drive Unit 211, Scarborough 1.07km
-
Petro-Canada
1270 Brimley Road, Scarborough 0.49km -
Circle K
1615 Ellesmere Road, Scarborough 0.68km -
Esso
1615 Ellesmere Road, Scarborough 0.69km
-
Scarborough YMCA
230 Town Centre Court, Scarborough 0.91km -
Shaolin Cultural Centre of Canada
390 Progress Avenue Unit 8, Scarborough 1.17km -
Kinespherecore Studio
317 Progress Avenue, Scarborough 1.18km
-
Saint Andrews Park
Scarborough 0.1km -
St. Andrews Park - Scarborough
50 Brimorton Drive, Scarborough 0.11km -
Hand of God Dog Park
160 Borough Dr Scarborough ON M1P 4N7 Borough Drive, Scarborough 0.54km
-
Toronto Public Library - Scarborough Civic Centre Branch
156 Borough Drive, Scarborough 0.62km -
Toronto Public Library - Bendale Branch
1515 Danforth Road, Toronto 2.03km -
Toronto Public Library - McGregor Park Branch
2219 Lawrence Avenue East, Scarborough 2.84km
-
Nautica Health Management
1560 Brimley Rd, Scarborough 0.56km -
Appletree Medical Centre
2025 Midland Avenue, Scarborough 1.12km -
The Vein Institute Of Toronto-Scarborough Location | Dr. Sanjoy Kundu
2025 Midland Avenue Suite 200, Scarborough 1.13km
-
Oasis Drug Mart Pharmacy & Compounding Centre
100-1501 Ellesmere Road, Scarborough 0.43km -
Town Care I.D.A. Pharmacy
60 Town Centre Court, Scarborough 0.74km -
Shoppers Drug Mart
1235 McCowan Road, Scarborough 0.82km
-
Progress Park Centre
1575-1601 Ellesmere Road, Scarborough 0.61km -
Birkdale
1229 Ellesmere Road, Scarborough 0.84km -
Mac cosmetics
Town Centre Court, Toronto 0.89km
-
Cineplex Cinemas Scarborough
Scarborough Town Centre, 300 Borough Drive, Scarborough 0.99km
-
Supreme Restaurant & Bar
1249 Ellesmere Road, Scarborough 0.79km -
St. Louis Bar & Grill
55 Town Centre Court Unit 101, Scarborough 0.85km -
Moxies Scarborough Restaurant
300 Borough Drive, Scarborough 1.03km
- 2 bath
- 3 bed
204 Invergordon Avenue, Toronto, Ontario • M1S 4A1 • Agincourt South-Malvern West













