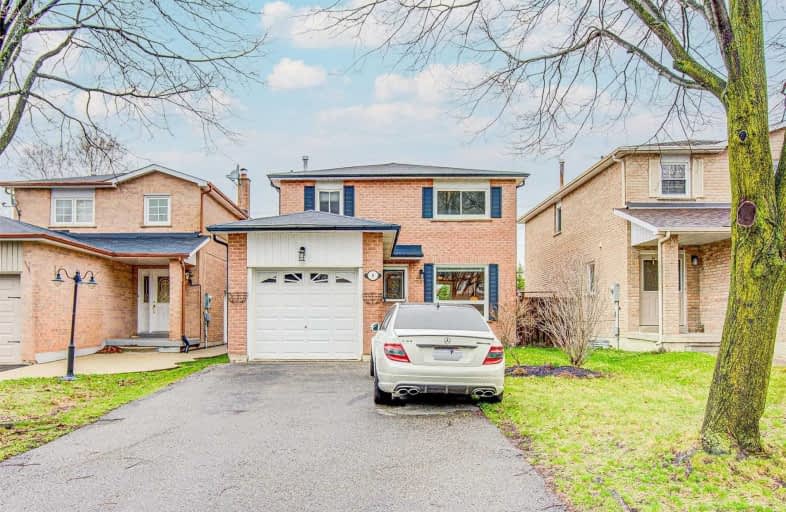Sold on Apr 20, 2021
Note: Property is not currently for sale or for rent.

-
Type: Link
-
Style: 2-Storey
-
Lot Size: 34.06 x 116.75 Feet
-
Age: No Data
-
Taxes: $3,556 per year
-
Days on Site: 7 Days
-
Added: Apr 13, 2021 (1 week on market)
-
Updated:
-
Last Checked: 3 hours ago
-
MLS®#: N5192305
-
Listed By: Bay street anjia realty, brokerage
A Beautiful 3+1 Bedrooms Detached-Link House In High Demand Raymerville! Very Well Maintainted. Newly Painted.Finished Basement With 1Bedroom. Open Concept Kitchen With Ceramic Tiles And Breakfast Area.Pot Lights, A Large Backyard That You Can Customize According To Your Taste And Preference. Close To Parks, Bus Stops, Grocery Stores, Go Train Station & Markville Mall.
Extras
Fridge, Stove, Washer And Dryer, All Window Coverings, All Electric Light Fixtures. New Roof (2018). Hot Water Tank (Rental).
Property Details
Facts for 8 Woolen Mill Road, Markham
Status
Days on Market: 7
Last Status: Sold
Sold Date: Apr 20, 2021
Closed Date: Jun 07, 2021
Expiry Date: Dec 31, 2021
Sold Price: $1,030,000
Unavailable Date: Apr 20, 2021
Input Date: Apr 13, 2021
Prior LSC: Sold
Property
Status: Sale
Property Type: Link
Style: 2-Storey
Area: Markham
Community: Raymerville
Availability Date: 30-90 Days/Tba
Inside
Bedrooms: 3
Bedrooms Plus: 1
Bathrooms: 2
Kitchens: 1
Rooms: 5
Den/Family Room: No
Air Conditioning: Central Air
Fireplace: No
Washrooms: 2
Building
Basement: Finished
Heat Type: Forced Air
Heat Source: Gas
Exterior: Brick
Water Supply: Municipal
Special Designation: Unknown
Parking
Driveway: Private
Garage Spaces: 1
Garage Type: Attached
Covered Parking Spaces: 4
Total Parking Spaces: 5
Fees
Tax Year: 2020
Tax Legal Description: Plan 65M2087 Pt Blk 132 Rs65R5236 Part 17
Taxes: $3,556
Highlights
Feature: Fenced Yard
Feature: Lake/Pond
Feature: Park
Feature: School
Feature: Terraced
Land
Cross Street: 16th Avenue / Mccowa
Municipality District: Markham
Fronting On: South
Pool: None
Sewer: Sewers
Lot Depth: 116.75 Feet
Lot Frontage: 34.06 Feet
Rooms
Room details for 8 Woolen Mill Road, Markham
| Type | Dimensions | Description |
|---|---|---|
| Living Main | 3.02 x 4.10 | Broadloom, Combined W/Dining, Large Window |
| Dining Main | 3.02 x 3.49 | Broadloom, Combined W/Living, Large Window |
| Kitchen Main | 3.90 x 3.92 | Laminate, Pot Lights, W/O To Deck |
| Master 2nd | 3.42 x 4.26 | Broadloom, Pot Lights, Large Window |
| 2nd Br 2nd | 3.25 x 3.54 | Broadloom, Double Closet, Large Window |
| 3rd Br 2nd | 2.74 x 3.45 | Broadloom, Closet, Window |
| Rec Bsmt | 3.02 x 7.09 | Laminate, Pot Lights, Window |
| Br Bsmt | - | Broadloom, Window |
| XXXXXXXX | XXX XX, XXXX |
XXXX XXX XXXX |
$X,XXX,XXX |
| XXX XX, XXXX |
XXXXXX XXX XXXX |
$XXX,XXX |
| XXXXXXXX XXXX | XXX XX, XXXX | $1,030,000 XXX XXXX |
| XXXXXXXX XXXXXX | XXX XX, XXXX | $750,000 XXX XXXX |

Ramer Wood Public School
Elementary: PublicJames Robinson Public School
Elementary: PublicSt Edward Catholic Elementary School
Elementary: CatholicFred Varley Public School
Elementary: PublicWismer Public School
Elementary: PublicSan Lorenzo Ruiz Catholic Elementary School
Elementary: CatholicFather Michael McGivney Catholic Academy High School
Secondary: CatholicMarkville Secondary School
Secondary: PublicSt Brother André Catholic High School
Secondary: CatholicMarkham District High School
Secondary: PublicBur Oak Secondary School
Secondary: PublicPierre Elliott Trudeau High School
Secondary: Public

