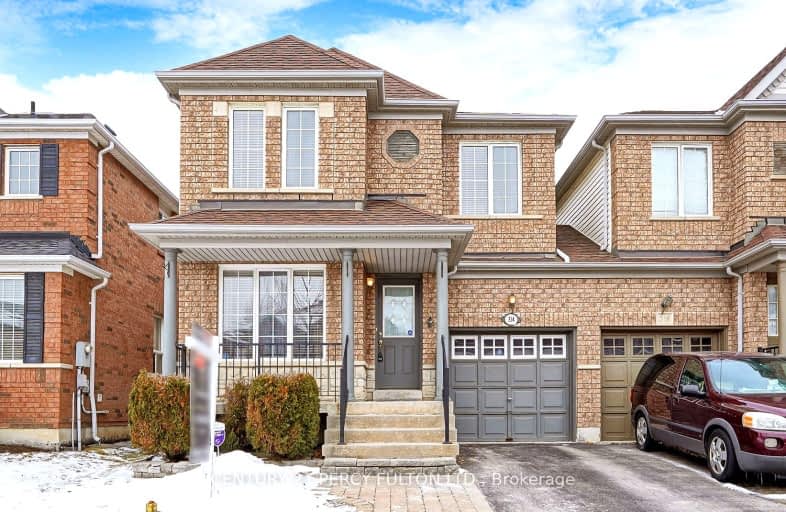
3D Walkthrough
Car-Dependent
- Most errands require a car.
33
/100
Good Transit
- Some errands can be accomplished by public transportation.
50
/100
Bikeable
- Some errands can be accomplished on bike.
61
/100

Fred Varley Public School
Elementary: Public
1.44 km
All Saints Catholic Elementary School
Elementary: Catholic
0.49 km
Beckett Farm Public School
Elementary: Public
1.66 km
John McCrae Public School
Elementary: Public
1.24 km
Castlemore Elementary Public School
Elementary: Public
0.16 km
Stonebridge Public School
Elementary: Public
0.89 km
Markville Secondary School
Secondary: Public
2.47 km
St Brother André Catholic High School
Secondary: Catholic
3.46 km
Bill Crothers Secondary School
Secondary: Public
4.43 km
Unionville High School
Secondary: Public
5.17 km
Bur Oak Secondary School
Secondary: Public
1.85 km
Pierre Elliott Trudeau High School
Secondary: Public
1.27 km
-
Berczy Park
111 Glenbrook Dr, Markham ON L6C 2X2 0.79km -
Monarch Park
Ontario 2.48km -
Toogood Pond
Carlton Rd (near Main St.), Unionville ON L3R 4J8 3.17km
-
TD Bank Financial Group
9970 Kennedy Rd, Markham ON L6C 0M4 1.39km -
BMO Bank of Montreal
9660 Markham Rd, Markham ON L6E 0H8 2.84km -
TD Bank Financial Group
9870 Hwy 48 (Major Mackenzie Dr), Markham ON L6E 0H7 2.87km



