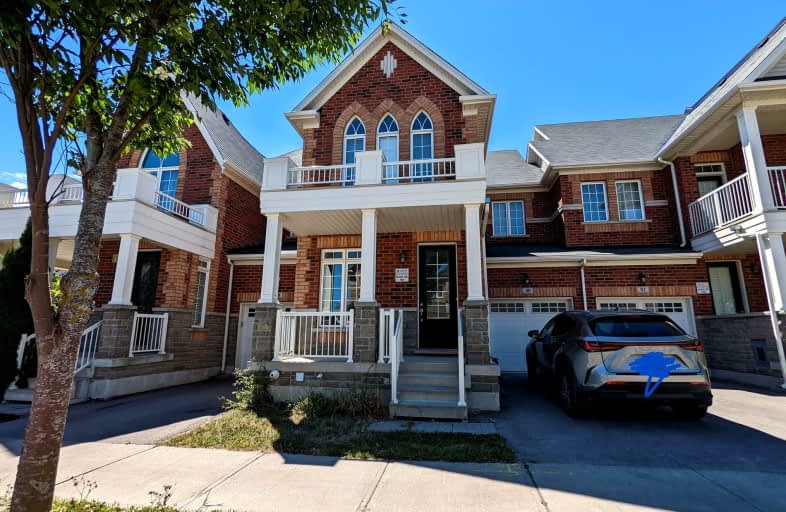Somewhat Walkable
- Some errands can be accomplished on foot.
57
/100
Some Transit
- Most errands require a car.
46
/100
Somewhat Bikeable
- Most errands require a car.
41
/100

St Matthew Catholic Elementary School
Elementary: Catholic
1.35 km
Unionville Public School
Elementary: Public
1.38 km
All Saints Catholic Elementary School
Elementary: Catholic
1.09 km
Beckett Farm Public School
Elementary: Public
0.30 km
Castlemore Elementary Public School
Elementary: Public
1.35 km
Stonebridge Public School
Elementary: Public
1.20 km
Father Michael McGivney Catholic Academy High School
Secondary: Catholic
4.82 km
Markville Secondary School
Secondary: Public
1.95 km
Bill Crothers Secondary School
Secondary: Public
3.15 km
Unionville High School
Secondary: Public
3.78 km
Bur Oak Secondary School
Secondary: Public
2.78 km
Pierre Elliott Trudeau High School
Secondary: Public
0.43 km
-
Toogood Pond
Carlton Rd (near Main St.), Unionville ON L3R 4J8 1.8km -
Reesor Park
ON 5.25km -
Coppard Park
350 Highglen Ave, Markham ON L3S 3M2 5.33km
-
TD Bank Financial Group
9970 Kennedy Rd, Markham ON L6C 0M4 1.31km -
RBC Royal Bank
9428 Markham Rd (at Edward Jeffreys Ave.), Markham ON L6E 0N1 4.19km -
RBC Royal Bank
9231 Woodbine Ave (at 16th Ave.), Markham ON L3R 0K1 4.7km
$
$3,500
- 4 bath
- 3 bed
66 Cariglia Trail, Markham, Ontario • L3R 4W8 • Village Green-South Unionville














