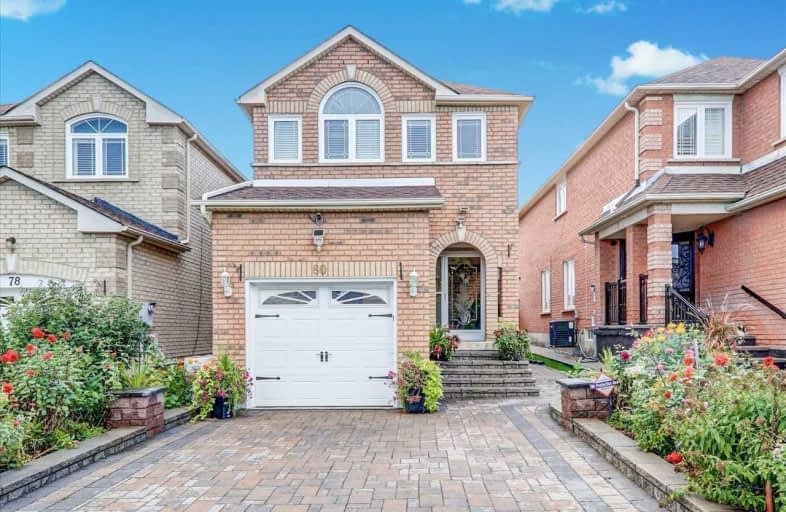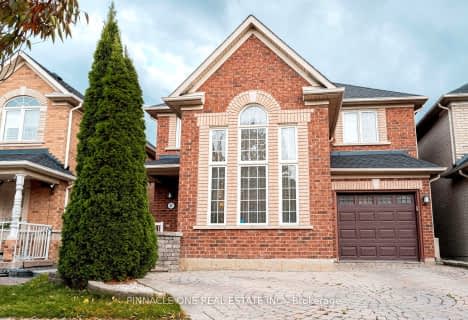
St Vincent de Paul Catholic Elementary School
Elementary: Catholic
1.24 km
Boxwood Public School
Elementary: Public
1.43 km
Ellen Fairclough Public School
Elementary: Public
0.20 km
Markham Gateway Public School
Elementary: Public
0.27 km
Parkland Public School
Elementary: Public
0.78 km
Cedarwood Public School
Elementary: Public
0.99 km
Francis Libermann Catholic High School
Secondary: Catholic
4.66 km
Father Michael McGivney Catholic Academy High School
Secondary: Catholic
1.77 km
Albert Campbell Collegiate Institute
Secondary: Public
4.35 km
Markville Secondary School
Secondary: Public
4.30 km
Middlefield Collegiate Institute
Secondary: Public
0.90 km
Markham District High School
Secondary: Public
3.78 km












