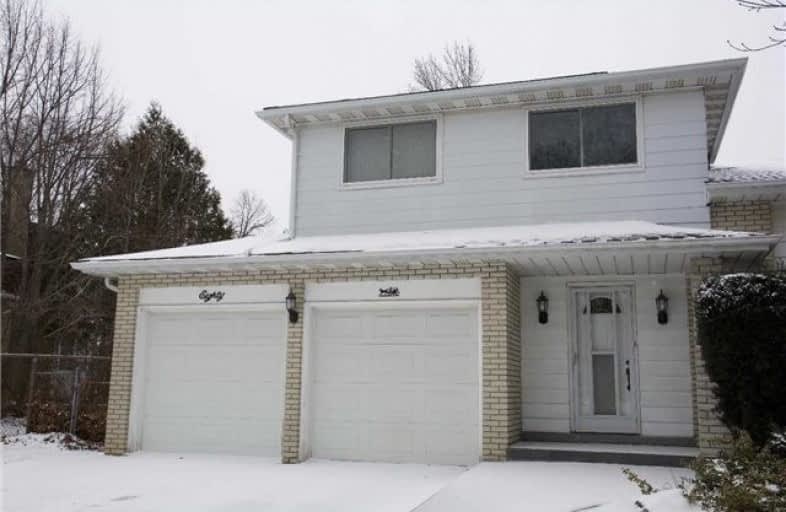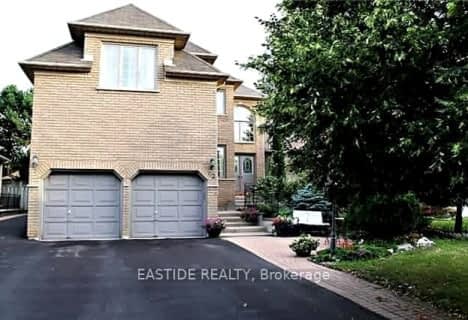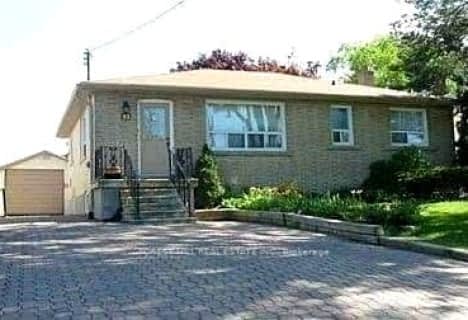
St Rene Goupil-St Luke Catholic Elementary School
Elementary: Catholic
0.78 km
Johnsview Village Public School
Elementary: Public
1.28 km
Bayview Fairways Public School
Elementary: Public
0.19 km
Steelesview Public School
Elementary: Public
1.84 km
Bayview Glen Public School
Elementary: Public
1.31 km
German Mills Public School
Elementary: Public
1.23 km
Msgr Fraser College (Northeast)
Secondary: Catholic
1.96 km
St. Joseph Morrow Park Catholic Secondary School
Secondary: Catholic
2.70 km
Thornlea Secondary School
Secondary: Public
2.10 km
A Y Jackson Secondary School
Secondary: Public
1.92 km
Brebeuf College School
Secondary: Catholic
2.59 km
St Robert Catholic High School
Secondary: Catholic
1.75 km








