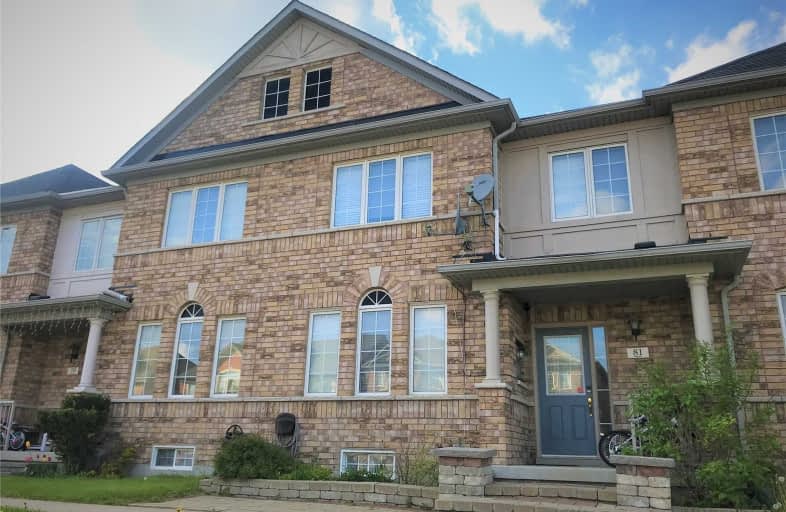Sold on Jun 06, 2019
Note: Property is not currently for sale or for rent.

-
Type: Att/Row/Twnhouse
-
Style: 2-Storey
-
Size: 1500 sqft
-
Lot Size: 21.98 x 101.71 Feet
-
Age: 6-15 years
-
Taxes: $3,611 per year
-
Days on Site: 8 Days
-
Added: Sep 07, 2019 (1 week on market)
-
Updated:
-
Last Checked: 2 months ago
-
MLS®#: N4466220
-
Listed By: Living realty inc., brokerage
Stunning & Very Spacious Freshly Painted (Both Interior And Exterior) Greenpark Townhouse In The High Demand Box Grove Community. Two Car Garage And Private Front Porch. Top Brand And Newer Stainless Steel Appliances, Upgraded Kitchen & Bathroom Countertop, Gas Stove. Laundry On Main Level. Enjoy Backyard With Custom Deck. Oak Staircase. Enjoy Home Theatre In Bsmt. Easy Access To Hwy 407, Stouffville Hospital, Parks. Minutes To Longo's Supermarket, Walmart
Extras
Existing S/S Stove, Fridge, B/I Dishwasher, Washer, Dryer, All Windows Blinds & Draperies, Electric Light Fixtures, Garage Door Opener, Hwt (R)
Property Details
Facts for 81 Andriana Crescent, Markham
Status
Days on Market: 8
Last Status: Sold
Sold Date: Jun 06, 2019
Closed Date: Jul 31, 2019
Expiry Date: Nov 26, 2019
Sold Price: $765,000
Unavailable Date: Jun 06, 2019
Input Date: May 29, 2019
Property
Status: Sale
Property Type: Att/Row/Twnhouse
Style: 2-Storey
Size (sq ft): 1500
Age: 6-15
Area: Markham
Community: Box Grove
Inside
Bedrooms: 3
Bathrooms: 3
Kitchens: 1
Rooms: 9
Den/Family Room: Yes
Air Conditioning: Central Air
Fireplace: Yes
Washrooms: 3
Building
Basement: Finished
Heat Type: Forced Air
Heat Source: Gas
Exterior: Brick
Water Supply: Municipal
Special Designation: Unknown
Parking
Driveway: Lane
Garage Spaces: 2
Garage Type: Detached
Covered Parking Spaces: 1
Total Parking Spaces: 3
Fees
Tax Year: 2018
Tax Legal Description: Plan 65M3853 Pt Blk 379 Rp 65R28900 Parts 25 T0 27
Taxes: $3,611
Highlights
Feature: Hospital
Feature: Park
Feature: Public Transit
Feature: Rec Centre
Feature: School
Land
Cross Street: 14th Ave / Box Grove
Municipality District: Markham
Fronting On: South
Parcel Number: 030652010
Pool: None
Sewer: Sewers
Lot Depth: 101.71 Feet
Lot Frontage: 21.98 Feet
Rooms
Room details for 81 Andriana Crescent, Markham
| Type | Dimensions | Description |
|---|---|---|
| Living Ground | 3.41 x 5.79 | Combined W/Dining, Hardwood Floor |
| Dining Ground | 3.41 x 5.79 | Combined W/Living, Hardwood Floor |
| Family Ground | 3.08 x 4.39 | Laminate |
| Kitchen Ground | 3.23 x 4.18 | Quartz Counter, Ceramic Floor, Stainless Steel Appl |
| Breakfast Ground | 2.45 x 3.51 | Combined W/Kitchen, Ceramic Floor |
| Master 2nd | 4.26 x 4.30 | Ensuite Bath, Hardwood Floor |
| Br 2nd | 3.00 x 3.05 | Quartz Counter, Hardwood Floor, Closet |
| Br 2nd | 2.46 x 3.35 | Quartz Counter, Hardwood Floor, Closet |
| Media/Ent Bsmt | 4.24 x 5.51 | Laminate |
| XXXXXXXX | XXX XX, XXXX |
XXXX XXX XXXX |
$XXX,XXX |
| XXX XX, XXXX |
XXXXXX XXX XXXX |
$XXX,XXX |
| XXXXXXXX XXXX | XXX XX, XXXX | $765,000 XXX XXXX |
| XXXXXXXX XXXXXX | XXX XX, XXXX | $769,000 XXX XXXX |

William Armstrong Public School
Elementary: PublicBoxwood Public School
Elementary: PublicSir Richard W Scott Catholic Elementary School
Elementary: CatholicLegacy Public School
Elementary: PublicCedarwood Public School
Elementary: PublicDavid Suzuki Public School
Elementary: PublicBill Hogarth Secondary School
Secondary: PublicSt Mother Teresa Catholic Academy Secondary School
Secondary: CatholicFather Michael McGivney Catholic Academy High School
Secondary: CatholicMiddlefield Collegiate Institute
Secondary: PublicSt Brother André Catholic High School
Secondary: CatholicMarkham District High School
Secondary: Public- 4 bath
- 3 bed



