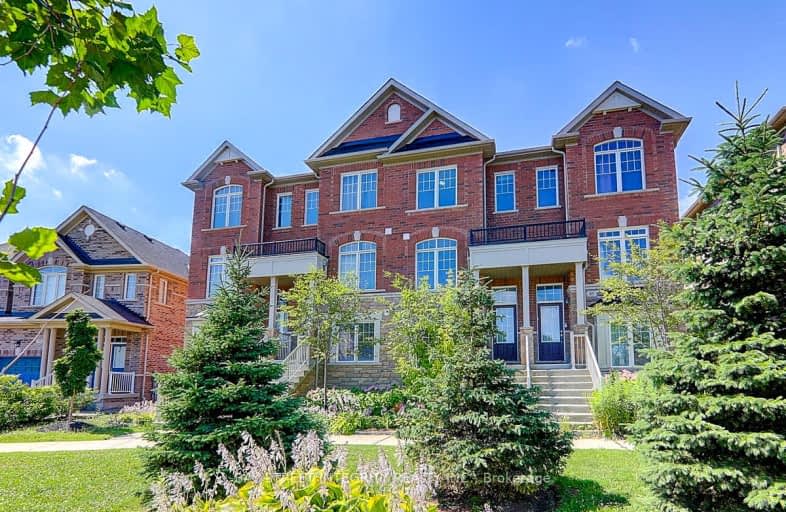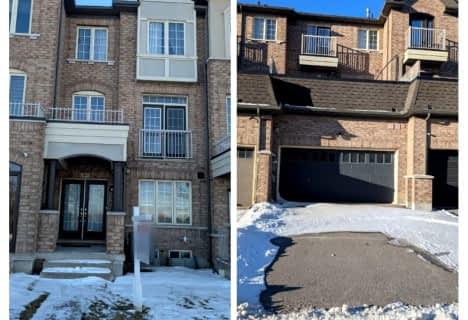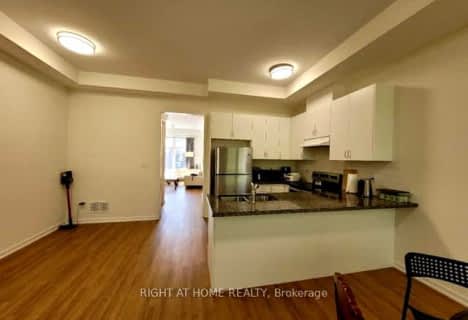Car-Dependent
- Almost all errands require a car.
23
/100
Some Transit
- Most errands require a car.
40
/100
Bikeable
- Some errands can be accomplished on bike.
50
/100

E T Crowle Public School
Elementary: Public
2.32 km
Little Rouge Public School
Elementary: Public
1.94 km
Greensborough Public School
Elementary: Public
1.41 km
Sam Chapman Public School
Elementary: Public
0.37 km
St Julia Billiart Catholic Elementary School
Elementary: Catholic
0.97 km
Mount Joy Public School
Elementary: Public
1.06 km
Bill Hogarth Secondary School
Secondary: Public
2.87 km
Stouffville District Secondary School
Secondary: Public
5.74 km
Markville Secondary School
Secondary: Public
4.72 km
St Brother André Catholic High School
Secondary: Catholic
2.08 km
Markham District High School
Secondary: Public
3.51 km
Bur Oak Secondary School
Secondary: Public
2.50 km
-
Morgan Park
3.5km -
Centennial Park
330 Bullock Dr, Ontario 5.22km -
Rupert Park
Whitchurch-Stouffville ON 6.45km
-
RBC Royal Bank
9428 Markham Rd (at Edward Jeffreys Ave.), Markham ON L6E 0N1 1.13km -
CIBC
9690 Hwy 48 N (at Bur Oak Ave.), Markham ON L6E 0H8 1.47km -
BMO Bank of Montreal
9660 Markham Rd, Markham ON L6E 0H8 1.52km








