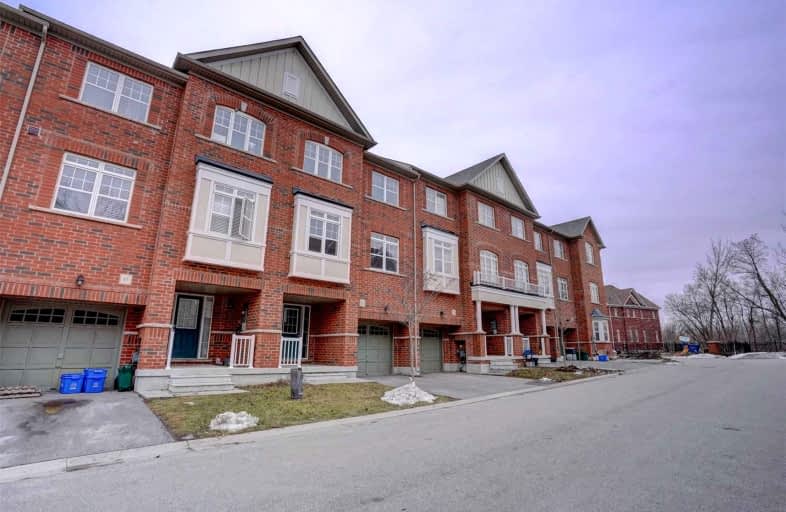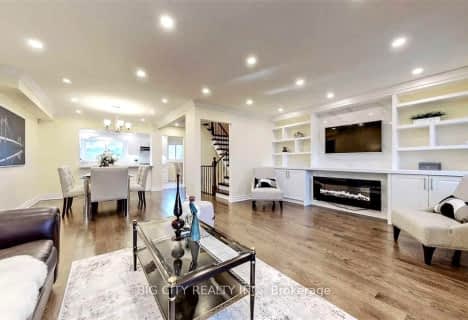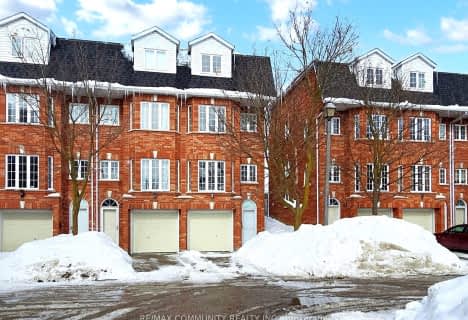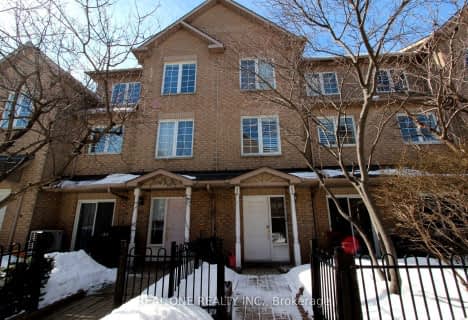
St John XXIII Catholic Elementary School
Elementary: CatholicSt Mother Teresa Catholic Elementary School
Elementary: CatholicSt Henry Catholic Catholic School
Elementary: CatholicMilliken Mills Public School
Elementary: PublicHighgate Public School
Elementary: PublicTerry Fox Public School
Elementary: PublicMsgr Fraser College (Midland North)
Secondary: CatholicMilliken Mills High School
Secondary: PublicDr Norman Bethune Collegiate Institute
Secondary: PublicMary Ward Catholic Secondary School
Secondary: CatholicBill Crothers Secondary School
Secondary: PublicUnionville High School
Secondary: Public- 3 bath
- 4 bed
- 1200 sqft
1 Nakina Way, Markham, Ontario • L3R 5Y7 • Village Green-South Unionville
- 3 bath
- 3 bed
- 1400 sqft
109A-10 Rouge Valley Drive, Markham, Ontario • L6G 0G9 • Unionville
- 4 bath
- 4 bed
- 2000 sqft
178 Town Centre Boulevard, Markham, Ontario • L3R 5H9 • Unionville














