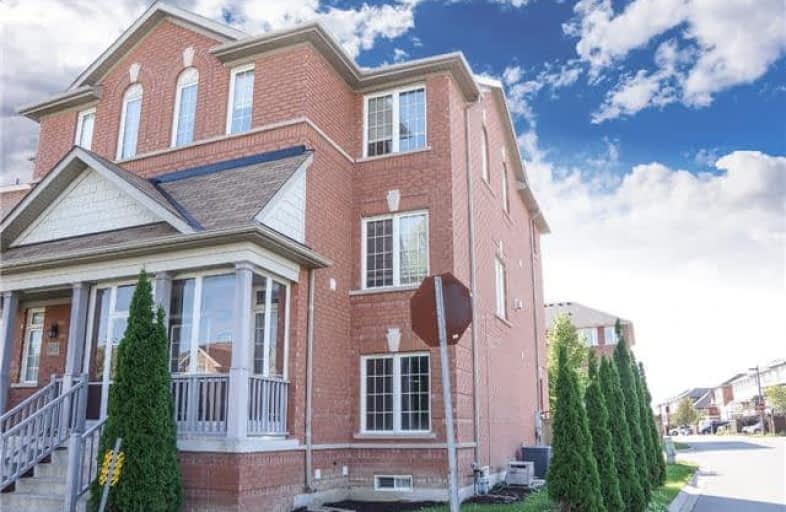Sold on Dec 18, 2018
Note: Property is not currently for sale or for rent.

-
Type: Semi-Detached
-
Style: 3-Storey
-
Size: 2000 sqft
-
Lot Size: 19.89 x 82 Feet
-
Age: 6-15 years
-
Taxes: $3,617 per year
-
Days on Site: 75 Days
-
Added: Sep 07, 2019 (2 months on market)
-
Updated:
-
Last Checked: 2 months ago
-
MLS®#: N4268001
-
Listed By: Homelife landmark realty inc., brokerage
Corner House With Large Windows To Great Natural Sunlight. Potential Sub Rental Income Property With Separate Entrance Through Back Entrance. Great Practical Layout: Main Entrance With 9 Ft Ceiling..Gourmet Kitchen, Double Walk-Out Balcony, Fireplace, Dining And Living Room With Hardwood Floor. Master Bedroom With Full Ensuite And Walk-In Closet. Finish Basement With Second Full Kitchen, Full Bathroom And Walk-In Closet.Close To Schools And Community Centre.
Extras
Stove,Fridge,B/I D/W,Range Hood,Washer,Dryer,All Windw Covrngs,Elec.
Property Details
Facts for 816 Cornell Rouge Boulevard, Markham
Status
Days on Market: 75
Last Status: Sold
Sold Date: Dec 18, 2018
Closed Date: Jan 08, 2019
Expiry Date: Jan 04, 2019
Sold Price: $778,000
Unavailable Date: Dec 18, 2018
Input Date: Oct 04, 2018
Property
Status: Sale
Property Type: Semi-Detached
Style: 3-Storey
Size (sq ft): 2000
Age: 6-15
Area: Markham
Community: Cornell
Availability Date: Flexible
Inside
Bedrooms: 3
Bathrooms: 5
Kitchens: 1
Kitchens Plus: 1
Rooms: 8
Den/Family Room: Yes
Air Conditioning: Central Air
Fireplace: Yes
Laundry Level: Main
Washrooms: 5
Building
Basement: Apartment
Basement 2: Finished
Heat Type: Forced Air
Heat Source: Gas
Exterior: Brick
Water Supply: Municipal
Special Designation: Unknown
Parking
Driveway: Private
Garage Spaces: 1
Garage Type: Built-In
Covered Parking Spaces: 2
Total Parking Spaces: 3
Fees
Tax Year: 2018
Tax Legal Description: Ptlot103Pl65M3888 Pts.3&4,65R29115;Markham **
Taxes: $3,617
Highlights
Feature: Golf
Feature: Grnbelt/Conserv
Feature: Hospital
Feature: Park
Feature: Public Transit
Feature: Waterfront
Land
Cross Street: Cornell Rouge/16th A
Municipality District: Markham
Fronting On: West
Pool: None
Sewer: Sewers
Lot Depth: 82 Feet
Lot Frontage: 19.89 Feet
Lot Irregularities: As Per Survey
Rooms
Room details for 816 Cornell Rouge Boulevard, Markham
| Type | Dimensions | Description |
|---|---|---|
| Family Main | 3.35 x 5.20 | Above Grade Window, W/O To Garage, W/O To Yard |
| Living 2nd | 3.30 x 5.80 | Hardwood Floor, Fireplace, Window |
| Kitchen 2nd | 2.40 x 3.30 | Stone Floor, Centre Island, Breakfast Bar |
| Breakfast 2nd | 2.40 x 2.70 | Family Size Kitchen, West View, W/O To Balcony |
| Great Rm 2nd | 3.10 x 5.20 | Hardwood Floor, Fireplace, B/I Shelves |
| Master 3rd | 3.70 x 4.60 | Broadloom, 4 Pc Ensuite, W/I Closet |
| 2nd Br 3rd | 2.70 x 3.30 | Broadloom, Closet, Window |
| 3rd Br 3rd | 2.40 x 3.00 | Broadloom, Closet, Window |
| Kitchen Bsmt | - | Laminate, Window |
| Living Bsmt | - | Laminate, W/I Closet |
| XXXXXXXX | XXX XX, XXXX |
XXXX XXX XXXX |
$XXX,XXX |
| XXX XX, XXXX |
XXXXXX XXX XXXX |
$XXX,XXX |
| XXXXXXXX XXXX | XXX XX, XXXX | $778,000 XXX XXXX |
| XXXXXXXX XXXXXX | XXX XX, XXXX | $789,000 XXX XXXX |

St Kateri Tekakwitha Catholic Elementary School
Elementary: CatholicReesor Park Public School
Elementary: PublicLittle Rouge Public School
Elementary: PublicGreensborough Public School
Elementary: PublicCornell Village Public School
Elementary: PublicBlack Walnut Public School
Elementary: PublicBill Hogarth Secondary School
Secondary: PublicMarkville Secondary School
Secondary: PublicMiddlefield Collegiate Institute
Secondary: PublicSt Brother André Catholic High School
Secondary: CatholicMarkham District High School
Secondary: PublicBur Oak Secondary School
Secondary: Public

