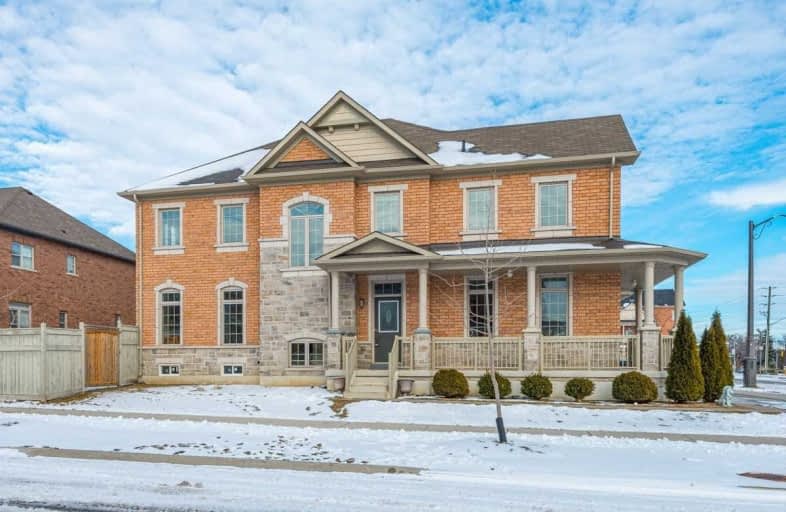
St Matthew Catholic Elementary School
Elementary: Catholic
0.77 km
Unionville Public School
Elementary: Public
1.00 km
All Saints Catholic Elementary School
Elementary: Catholic
1.62 km
Central Park Public School
Elementary: Public
1.14 km
Beckett Farm Public School
Elementary: Public
0.36 km
Stonebridge Public School
Elementary: Public
1.28 km
Father Michael McGivney Catholic Academy High School
Secondary: Catholic
4.20 km
Markville Secondary School
Secondary: Public
1.43 km
Bill Crothers Secondary School
Secondary: Public
2.63 km
Unionville High School
Secondary: Public
3.55 km
Bur Oak Secondary School
Secondary: Public
2.80 km
Pierre Elliott Trudeau High School
Secondary: Public
1.05 km





