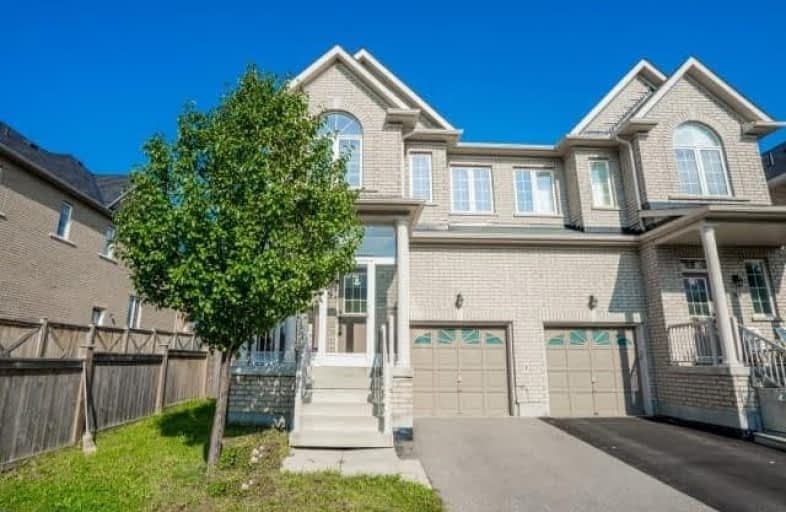Sold on Dec 04, 2018
Note: Property is not currently for sale or for rent.

-
Type: Semi-Detached
-
Style: 2-Storey
-
Size: 1500 sqft
-
Lot Size: 27.1 x 95.18 Feet
-
Age: 6-15 years
-
Taxes: $3,879 per year
-
Days on Site: 18 Days
-
Added: Nov 16, 2018 (2 weeks on market)
-
Updated:
-
Last Checked: 2 months ago
-
MLS®#: N4305372
-
Listed By: Homelife landmark realty inc., brokerage
Gorgeous Well Maintained 4 Bedrooms Semi-Detached House In High Demand Area Of Markham. Bright And Specious, South Facing, Functional Layout. 9' Ceiling On Main Floor, Oak Stairs, Separated Entrance To Basement, Hardwood Floor On The Main Level. Enclosed Porch. Few Minutes Drive To Hwy 401/407. Close To Costco, Walmart, Home Depot, Shopping Center, Schools, Parks, And Much More.
Extras
All Existing Light Fixtures, All Window Coverings, Fridge, Stove, Dishwasher, Washer, Dryer, Cac, Garage Door Opener & Remote.
Property Details
Facts for 82 Coleluke Lane, Markham
Status
Days on Market: 18
Last Status: Sold
Sold Date: Dec 04, 2018
Closed Date: Jan 15, 2019
Expiry Date: Apr 08, 2019
Sold Price: $770,000
Unavailable Date: Dec 04, 2018
Input Date: Nov 16, 2018
Property
Status: Sale
Property Type: Semi-Detached
Style: 2-Storey
Size (sq ft): 1500
Age: 6-15
Area: Markham
Community: Middlefield
Availability Date: Tba
Inside
Bedrooms: 4
Bathrooms: 3
Kitchens: 1
Rooms: 10
Den/Family Room: No
Air Conditioning: Central Air
Fireplace: No
Laundry Level: Lower
Central Vacuum: N
Washrooms: 3
Building
Basement: Full
Basement 2: Sep Entrance
Heat Type: Forced Air
Heat Source: Gas
Exterior: Brick
Elevator: N
UFFI: No
Water Supply: Municipal
Special Designation: Unknown
Parking
Driveway: Private
Garage Spaces: 1
Garage Type: Built-In
Covered Parking Spaces: 1
Fees
Tax Year: 2018
Tax Legal Description: Plan 65M4081 Pt Blk 1 Rp 65R32563 Parts 94
Taxes: $3,879
Highlights
Feature: Fenced Yard
Feature: Hospital
Feature: Park
Feature: Public Transit
Feature: Rec Centre
Feature: School
Land
Cross Street: Markham Rd/Denison S
Municipality District: Markham
Fronting On: North
Pool: None
Sewer: Sewers
Lot Depth: 95.18 Feet
Lot Frontage: 27.1 Feet
Zoning: Residential
Additional Media
- Virtual Tour: http://uniquevtour.com/vtour/82-coleluke-ln-markham-on
Rooms
Room details for 82 Coleluke Lane, Markham
| Type | Dimensions | Description |
|---|---|---|
| Living Main | 3.20 x 6.78 | Hardwood Floor, Combined W/Dining |
| Dining Main | 3.20 x 6.78 | Hardwood Floor, Combined W/Living |
| Kitchen Main | 2.64 x 3.35 | Ceramic Floor, Open Concept |
| Breakfast Main | 2.64 x 2.90 | Ceramic Floor, W/O To Yard |
| Foyer Main | 1.63 x 3.76 | Ceramic Floor, 2 Pc Bath |
| Office Main | 1.80 x 2.47 | Hardwood Floor, W/I Closet |
| Master 2nd | 3.35 x 5.18 | 5 Pc Ensuite, W/I Closet |
| 2nd Br 2nd | 3.18 x 3.51 | Closet, Window |
| 3rd Br 2nd | 2.67 x 3.76 | Closet, Window |
| 4th Br 2nd | 2.74 x 3.20 | Closet, Window |
| XXXXXXXX | XXX XX, XXXX |
XXXX XXX XXXX |
$XXX,XXX |
| XXX XX, XXXX |
XXXXXX XXX XXXX |
$XXX,XXX | |
| XXXXXXXX | XXX XX, XXXX |
XXXXXXX XXX XXXX |
|
| XXX XX, XXXX |
XXXXXX XXX XXXX |
$XXX,XXX |
| XXXXXXXX XXXX | XXX XX, XXXX | $770,000 XXX XXXX |
| XXXXXXXX XXXXXX | XXX XX, XXXX | $788,000 XXX XXXX |
| XXXXXXXX XXXXXXX | XXX XX, XXXX | XXX XXXX |
| XXXXXXXX XXXXXX | XXX XX, XXXX | $798,000 XXX XXXX |

St Vincent de Paul Catholic Elementary School
Elementary: CatholicBoxwood Public School
Elementary: PublicEllen Fairclough Public School
Elementary: PublicMarkham Gateway Public School
Elementary: PublicParkland Public School
Elementary: PublicCedarwood Public School
Elementary: PublicFrancis Libermann Catholic High School
Secondary: CatholicFather Michael McGivney Catholic Academy High School
Secondary: CatholicAlbert Campbell Collegiate Institute
Secondary: PublicMarkville Secondary School
Secondary: PublicMiddlefield Collegiate Institute
Secondary: PublicMarkham District High School
Secondary: Public

