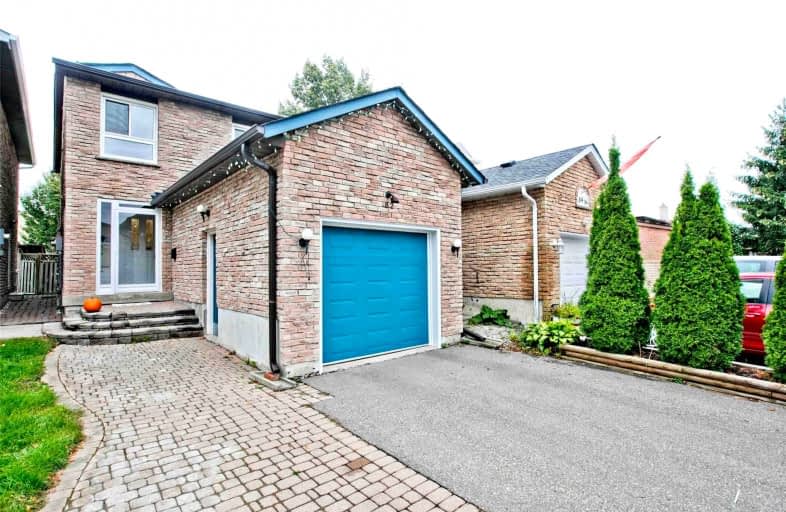
St Mother Teresa Catholic Elementary School
Elementary: Catholic
0.41 km
Milliken Mills Public School
Elementary: Public
0.40 km
Highgate Public School
Elementary: Public
0.20 km
David Lewis Public School
Elementary: Public
1.91 km
Terry Fox Public School
Elementary: Public
1.22 km
Kennedy Public School
Elementary: Public
0.89 km
Msgr Fraser College (Midland North)
Secondary: Catholic
1.94 km
L'Amoreaux Collegiate Institute
Secondary: Public
2.61 km
Milliken Mills High School
Secondary: Public
1.44 km
Dr Norman Bethune Collegiate Institute
Secondary: Public
1.62 km
Mary Ward Catholic Secondary School
Secondary: Catholic
1.62 km
Bill Crothers Secondary School
Secondary: Public
3.60 km











