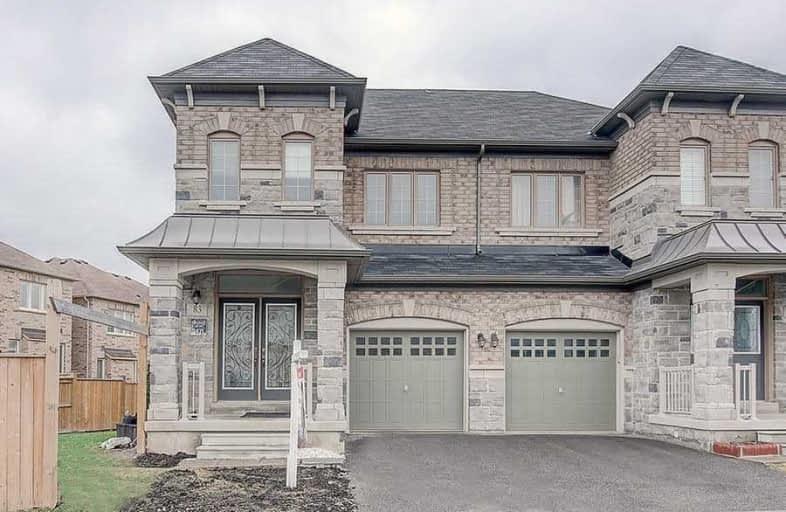
St Matthew Catholic Elementary School
Elementary: Catholic
0.98 km
Unionville Public School
Elementary: Public
1.03 km
All Saints Catholic Elementary School
Elementary: Catholic
1.45 km
Beckett Farm Public School
Elementary: Public
0.08 km
Castlemore Elementary Public School
Elementary: Public
1.68 km
Stonebridge Public School
Elementary: Public
1.33 km
Father Michael McGivney Catholic Academy High School
Secondary: Catholic
4.47 km
Markville Secondary School
Secondary: Public
1.72 km
Bill Crothers Secondary School
Secondary: Public
2.78 km
Unionville High School
Secondary: Public
3.52 km
Bur Oak Secondary School
Secondary: Public
2.90 km
Pierre Elliott Trudeau High School
Secondary: Public
0.79 km





