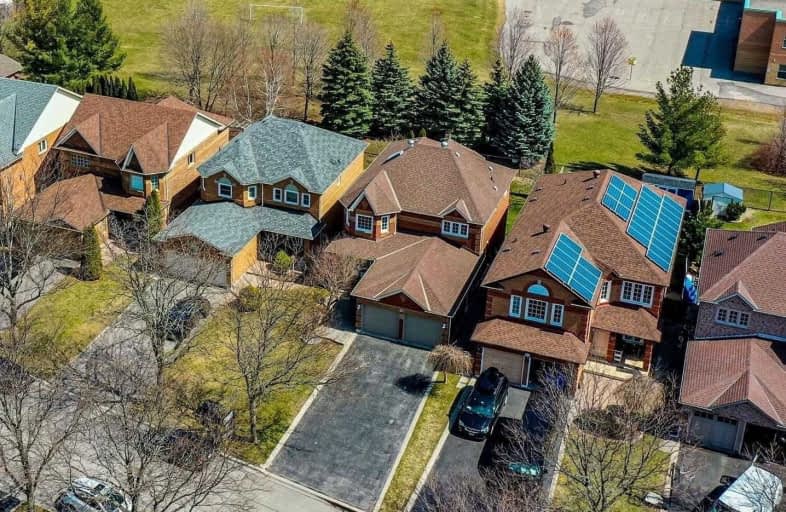
William Armstrong Public School
Elementary: Public
1.76 km
Boxwood Public School
Elementary: Public
0.57 km
Sir Richard W Scott Catholic Elementary School
Elementary: Catholic
0.17 km
Ellen Fairclough Public School
Elementary: Public
1.38 km
Legacy Public School
Elementary: Public
1.32 km
Cedarwood Public School
Elementary: Public
1.67 km
Bill Hogarth Secondary School
Secondary: Public
3.99 km
Father Michael McGivney Catholic Academy High School
Secondary: Catholic
2.62 km
Markville Secondary School
Secondary: Public
3.81 km
Middlefield Collegiate Institute
Secondary: Public
2.05 km
St Brother André Catholic High School
Secondary: Catholic
3.84 km
Markham District High School
Secondary: Public
2.33 km







