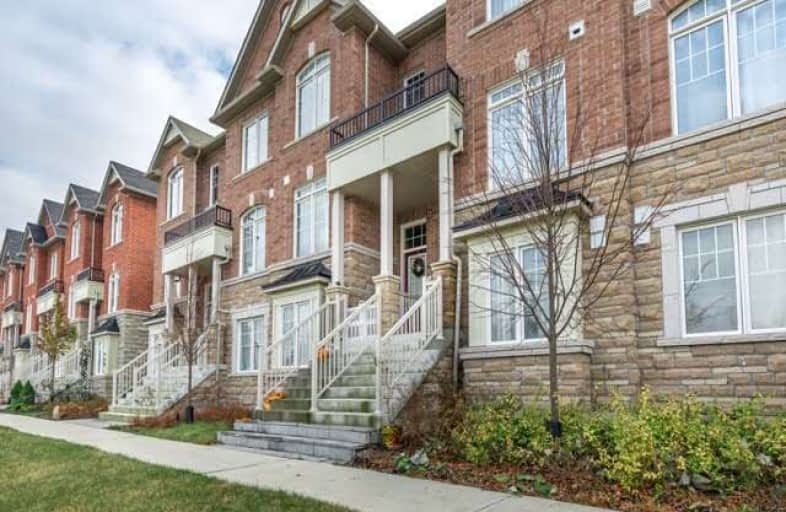Sold on Feb 09, 2018
Note: Property is not currently for sale or for rent.

-
Type: Att/Row/Twnhouse
-
Style: 3-Storey
-
Size: 1500 sqft
-
Lot Size: 14.76 x 84.25 Feet
-
Age: 0-5 years
-
Taxes: $3,187 per year
-
Days on Site: 8 Days
-
Added: Sep 07, 2019 (1 week on market)
-
Updated:
-
Last Checked: 2 months ago
-
MLS®#: N4032938
-
Listed By: Superstars realty ltd., brokerage
Great Deal! 1st Time Homebuyer/Downsizing? This 2 Yrs New Freehold Townhome Is For You! Over 1700+ Sqft! Top Rank School Area! Widened Driveway To Park 2 Cars On Driveway- 3 Cars Total! Newly Finished "Walkout Bsmt" & Newly Added 3Pc Bath & Lrg Bdrm W/ Sep.Entrance (Can Also Be A Family. Rm)! Bright & Open Living/Dining Rm W/9' Ceiling On M/F + View Of Picturesque Greenery! New Floors W/Oak Stairs & Freshly Painted! Ez Access 407, Transit/Go, Parks, Ymca+
Extras
S/S: Fridge, Stove, Rangehood, B/I D/W (Brand New, Not Hooked Up), Stacked Washer & Dryer, Cac, Furnace, All Elfs, Window Coverings (Replaced W/Originals), Hwt (Rental)
Property Details
Facts for 83 Dundas Way, Markham
Status
Days on Market: 8
Last Status: Sold
Sold Date: Feb 09, 2018
Closed Date: May 01, 2018
Expiry Date: Apr 05, 2018
Sold Price: $665,000
Unavailable Date: Feb 09, 2018
Input Date: Feb 01, 2018
Property
Status: Sale
Property Type: Att/Row/Twnhouse
Style: 3-Storey
Size (sq ft): 1500
Age: 0-5
Area: Markham
Community: Greensborough
Availability Date: 60/90/Flex
Inside
Bedrooms: 3
Bedrooms Plus: 1
Bathrooms: 4
Kitchens: 1
Rooms: 6
Den/Family Room: Yes
Air Conditioning: Central Air
Fireplace: No
Laundry Level: Lower
Washrooms: 4
Building
Basement: None
Heat Type: Forced Air
Heat Source: Gas
Exterior: Brick
Water Supply: Municipal
Special Designation: Unknown
Parking
Driveway: Private
Garage Spaces: 1
Garage Type: Built-In
Covered Parking Spaces: 2
Total Parking Spaces: 3
Fees
Tax Year: 2017
Tax Legal Description: Plan 65M4334 Pt Blk 36 Rp 65R34207 Part 45
Taxes: $3,187
Additional Mo Fees: 124.09
Highlights
Feature: Clear View
Feature: Park
Feature: Place Of Worship
Feature: Public Transit
Feature: Rec Centre
Feature: School
Land
Cross Street: Markham Rd & Major M
Municipality District: Markham
Fronting On: North
Parcel of Tied Land: Y
Pool: None
Sewer: Sewers
Lot Depth: 84.25 Feet
Lot Frontage: 14.76 Feet
Rooms
Room details for 83 Dundas Way, Markham
| Type | Dimensions | Description |
|---|---|---|
| Living Main | 2.76 x 5.05 | Laminate, Combined W/Dining, Large Window |
| Dining Main | 2.76 x 5.05 | Laminate, Combined W/Dining, Large Window |
| Kitchen Main | 3.35 x 4.25 | Ceramic Floor, Stainless Steel Appl, Backsplash |
| Breakfast Main | 3.35 x 4.25 | Ceramic Floor, Open Concept, W/O To Balcony |
| Master 2nd | 3.02 x 4.30 | Laminate, 4 Pc Ensuite, B/I Closet |
| 2nd Br 2nd | 2.78 x 3.73 | Laminate, Large Window, B/I Closet |
| 3rd Br 2nd | 3.06 x 3.16 | Laminate, Large Window |
| 4th Br Ground | 2.08 x 4.49 | Laminate, 3 Pc Bath, Separate Rm |
| XXXXXXXX | XXX XX, XXXX |
XXXX XXX XXXX |
$XXX,XXX |
| XXX XX, XXXX |
XXXXXX XXX XXXX |
$XXX,XXX | |
| XXXXXXXX | XXX XX, XXXX |
XXXXXXX XXX XXXX |
|
| XXX XX, XXXX |
XXXXXX XXX XXXX |
$XXX,XXX | |
| XXXXXXXX | XXX XX, XXXX |
XXXXXXX XXX XXXX |
|
| XXX XX, XXXX |
XXXXXX XXX XXXX |
$XXX,XXX | |
| XXXXXXXX | XXX XX, XXXX |
XXXXXXX XXX XXXX |
|
| XXX XX, XXXX |
XXXXXX XXX XXXX |
$XXX,XXX | |
| XXXXXXXX | XXX XX, XXXX |
XXXXXXX XXX XXXX |
|
| XXX XX, XXXX |
XXXXXX XXX XXXX |
$XXX,XXX | |
| XXXXXXXX | XXX XX, XXXX |
XXXXXXX XXX XXXX |
|
| XXX XX, XXXX |
XXXXXX XXX XXXX |
$XXX,XXX |
| XXXXXXXX XXXX | XXX XX, XXXX | $665,000 XXX XXXX |
| XXXXXXXX XXXXXX | XXX XX, XXXX | $638,000 XXX XXXX |
| XXXXXXXX XXXXXXX | XXX XX, XXXX | XXX XXXX |
| XXXXXXXX XXXXXX | XXX XX, XXXX | $698,800 XXX XXXX |
| XXXXXXXX XXXXXXX | XXX XX, XXXX | XXX XXXX |
| XXXXXXXX XXXXXX | XXX XX, XXXX | $599,000 XXX XXXX |
| XXXXXXXX XXXXXXX | XXX XX, XXXX | XXX XXXX |
| XXXXXXXX XXXXXX | XXX XX, XXXX | $758,800 XXX XXXX |
| XXXXXXXX XXXXXXX | XXX XX, XXXX | XXX XXXX |
| XXXXXXXX XXXXXX | XXX XX, XXXX | $788,800 XXX XXXX |
| XXXXXXXX XXXXXXX | XXX XX, XXXX | XXX XXXX |
| XXXXXXXX XXXXXX | XXX XX, XXXX | $818,800 XXX XXXX |

E T Crowle Public School
Elementary: PublicLittle Rouge Public School
Elementary: PublicGreensborough Public School
Elementary: PublicSam Chapman Public School
Elementary: PublicSt Julia Billiart Catholic Elementary School
Elementary: CatholicMount Joy Public School
Elementary: PublicBill Hogarth Secondary School
Secondary: PublicStouffville District Secondary School
Secondary: PublicMarkville Secondary School
Secondary: PublicSt Brother André Catholic High School
Secondary: CatholicMarkham District High School
Secondary: PublicBur Oak Secondary School
Secondary: Public

