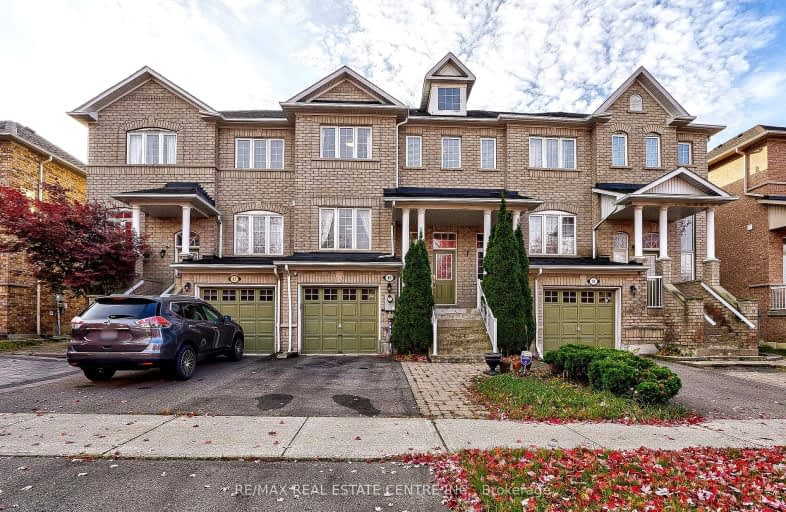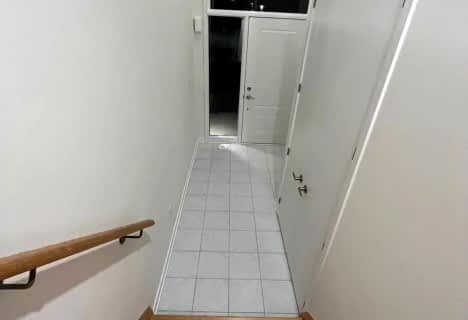Somewhat Walkable
- Some errands can be accomplished on foot.
69
/100
Good Transit
- Some errands can be accomplished by public transportation.
50
/100
Somewhat Bikeable
- Most errands require a car.
41
/100

E T Crowle Public School
Elementary: Public
0.95 km
St Kateri Tekakwitha Catholic Elementary School
Elementary: Catholic
1.22 km
Greensborough Public School
Elementary: Public
0.95 km
Sam Chapman Public School
Elementary: Public
1.13 km
St Julia Billiart Catholic Elementary School
Elementary: Catholic
0.46 km
Mount Joy Public School
Elementary: Public
0.39 km
Bill Hogarth Secondary School
Secondary: Public
2.20 km
Markville Secondary School
Secondary: Public
3.61 km
Middlefield Collegiate Institute
Secondary: Public
5.87 km
St Brother André Catholic High School
Secondary: Catholic
0.73 km
Markham District High School
Secondary: Public
2.17 km
Bur Oak Secondary School
Secondary: Public
1.81 km
-
Monarch Park
Ontario 4.8km -
Toogood Pond
Carlton Rd (near Main St.), Unionville ON L3R 4J8 5.64km -
L'Amoreaux Park Dog Off-Leash Area
1785 McNicoll Ave (at Silver Springs Blvd.), Scarborough ON 10.67km
-
BMO Bank of Montreal
9660 Markham Rd, Markham ON L6E 0H8 0.85km -
RBC Royal Bank
9428 Markham Rd (at Edward Jeffreys Ave.), Markham ON L6E 0N1 1.5km -
RBC Royal Bank
60 Copper Creek Dr, Markham ON L6B 0P2 4.29km














