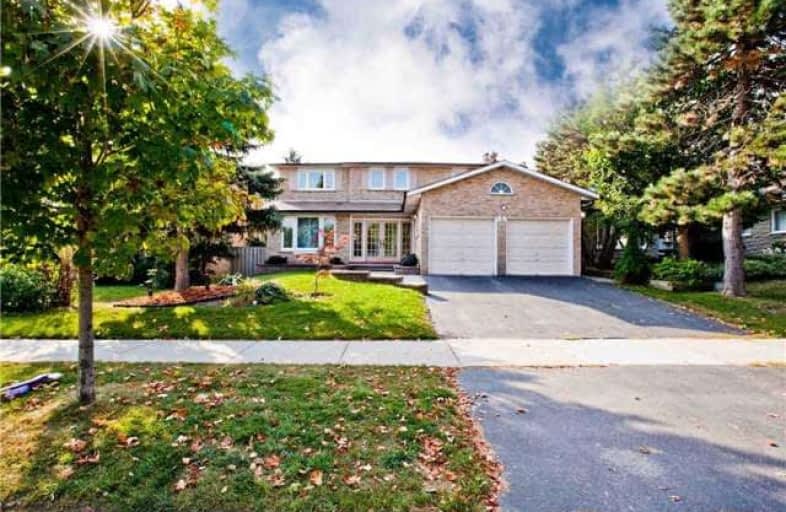Sold on Nov 16, 2017
Note: Property is not currently for sale or for rent.

-
Type: Detached
-
Style: 2-Storey
-
Size: 2500 sqft
-
Lot Size: 55 x 110 Feet
-
Age: No Data
-
Taxes: $6,731 per year
-
Days on Site: 7 Days
-
Added: Sep 07, 2019 (1 week on market)
-
Updated:
-
Last Checked: 2 months ago
-
MLS®#: N3980580
-
Listed By: Homelife landmark realty inc., brokerage
Fantastic Detached Home In Prestigious Thornhill Neighbourhood With Close Proximity To Top Ranked Schls, Willowbrook P.S (83/2900), Thornlea 2nd Schl (42/740). Hdwd Flrs And Pot Light (2017)Thru-Out. 2nd Fl Hdwd (2017), New Painting. Gorgeous Kitchen W/Granite Counter-Top. Main Flr Laundry. Finished Bsmt W/ Mirror Dance Studio, W/Sep. Entrance , Gorgeous In-Ground Pool.
Extras
Central Vac, A/C, S/S Fridge, Gas Stove, B/I Dishwasher, Washer, Dryer, All Light Fixtures, All Window Coverings, In-Ground Pool And The Pool Equipments (As-Is), Jacuzzi (As-Is)
Property Details
Facts for 83 Willowbrook Road, Markham
Status
Days on Market: 7
Last Status: Sold
Sold Date: Nov 16, 2017
Closed Date: Mar 01, 2018
Expiry Date: Jan 31, 2018
Sold Price: $1,300,000
Unavailable Date: Nov 16, 2017
Input Date: Nov 09, 2017
Prior LSC: Listing with no contract changes
Property
Status: Sale
Property Type: Detached
Style: 2-Storey
Size (sq ft): 2500
Area: Markham
Community: Aileen-Willowbrook
Availability Date: 60/90/Tba
Inside
Bedrooms: 4
Bedrooms Plus: 1
Bathrooms: 4
Kitchens: 1
Rooms: 8
Den/Family Room: Yes
Air Conditioning: Central Air
Fireplace: Yes
Laundry Level: Main
Central Vacuum: Y
Washrooms: 4
Building
Basement: Finished
Basement 2: Sep Entrance
Heat Type: Forced Air
Heat Source: Gas
Exterior: Brick
Water Supply: Municipal
Special Designation: Unknown
Parking
Driveway: Private
Garage Spaces: 2
Garage Type: Attached
Covered Parking Spaces: 2
Total Parking Spaces: 4
Fees
Tax Year: 2017
Tax Legal Description: Pl M1765 Lot 156
Taxes: $6,731
Highlights
Feature: Fenced Yard
Feature: Park
Feature: Public Transit
Feature: School
Land
Cross Street: Bayview/Willowbrook
Municipality District: Markham
Fronting On: North
Pool: Inground
Sewer: Sewers
Lot Depth: 110 Feet
Lot Frontage: 55 Feet
Acres: < .50
Additional Media
- Virtual Tour: http://www.tripleplusimages.com/showroom/83-willowbrook-road-markham
Rooms
Room details for 83 Willowbrook Road, Markham
| Type | Dimensions | Description |
|---|---|---|
| Family Main | 3.59 x 5.64 | Hardwood Floor, Fireplace, Walk-Out |
| Living Main | 5.64 x 3.71 | Hardwood Floor, Picture Window |
| Dining Main | 3.71 x 4.22 | Hardwood Floor, Picture Window |
| Kitchen Main | 4.18 x 6.20 | Large Window, Centre Island, W/O To Patio |
| Master 2nd | 3.86 x 5.79 | Hardwood Floor, W/I Closet, 4 Pc Ensuite |
| 2nd Br 2nd | 3.63 x 4.23 | Hardwood Floor, Closet, Window |
| 3rd Br 2nd | 3.63 x 4.12 | Hardwood Floor, Closet |
| 4th Br 2nd | 3.83 x 4.55 | Hardwood Floor, Closet |
| Rec Bsmt | 3.68 x 7.21 | Laminate, Large Window |
| 5th Br Bsmt | 3.85 x 4.60 | Laminate, Large Window, 3 Pc Ensuite |
| XXXXXXXX | XXX XX, XXXX |
XXXX XXX XXXX |
$X,XXX,XXX |
| XXX XX, XXXX |
XXXXXX XXX XXXX |
$XXX,XXX | |
| XXXXXXXX | XXX XX, XXXX |
XXXXXXX XXX XXXX |
|
| XXX XX, XXXX |
XXXXXX XXX XXXX |
$X,XXX,XXX | |
| XXXXXXXX | XXX XX, XXXX |
XXXXXXX XXX XXXX |
|
| XXX XX, XXXX |
XXXXXX XXX XXXX |
$X,XXX,XXX |
| XXXXXXXX XXXX | XXX XX, XXXX | $1,300,000 XXX XXXX |
| XXXXXXXX XXXXXX | XXX XX, XXXX | $999,000 XXX XXXX |
| XXXXXXXX XXXXXXX | XXX XX, XXXX | XXX XXXX |
| XXXXXXXX XXXXXX | XXX XX, XXXX | $1,699,000 XXX XXXX |
| XXXXXXXX XXXXXXX | XXX XX, XXXX | XXX XXXX |
| XXXXXXXX XXXXXX | XXX XX, XXXX | $1,699,000 XXX XXXX |

Stornoway Crescent Public School
Elementary: PublicSt Rene Goupil-St Luke Catholic Elementary School
Elementary: CatholicJohnsview Village Public School
Elementary: PublicBayview Fairways Public School
Elementary: PublicWillowbrook Public School
Elementary: PublicAdrienne Clarkson Public School
Elementary: PublicSt. Joseph Morrow Park Catholic Secondary School
Secondary: CatholicThornlea Secondary School
Secondary: PublicA Y Jackson Secondary School
Secondary: PublicBrebeuf College School
Secondary: CatholicThornhill Secondary School
Secondary: PublicSt Robert Catholic High School
Secondary: Catholic- 2 bath
- 4 bed
156 Snowshoe Crescent, Markham, Ontario • L3T 4M9 • German Mills



