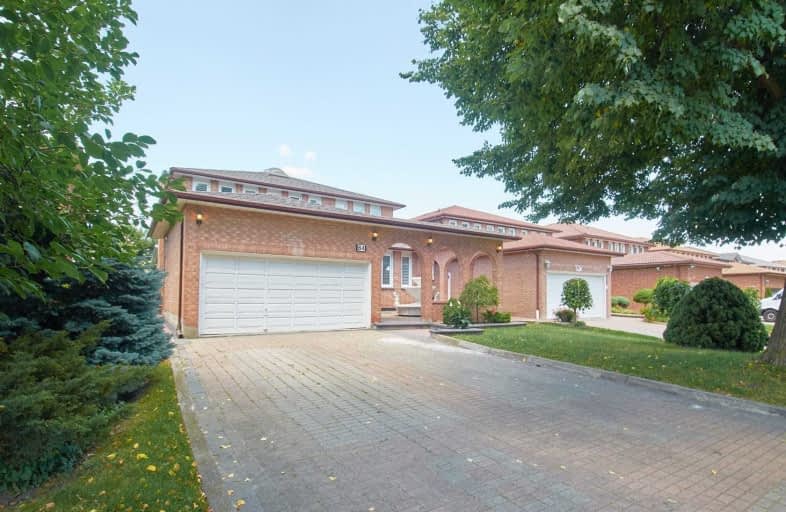
Ramer Wood Public School
Elementary: Public
0.94 km
St Edward Catholic Elementary School
Elementary: Catholic
0.78 km
Fred Varley Public School
Elementary: Public
0.65 km
San Lorenzo Ruiz Catholic Elementary School
Elementary: Catholic
1.34 km
Central Park Public School
Elementary: Public
0.72 km
Stonebridge Public School
Elementary: Public
0.96 km
Markville Secondary School
Secondary: Public
0.90 km
St Brother André Catholic High School
Secondary: Catholic
2.41 km
Bill Crothers Secondary School
Secondary: Public
3.53 km
Markham District High School
Secondary: Public
2.95 km
Bur Oak Secondary School
Secondary: Public
1.49 km
Pierre Elliott Trudeau High School
Secondary: Public
2.15 km














