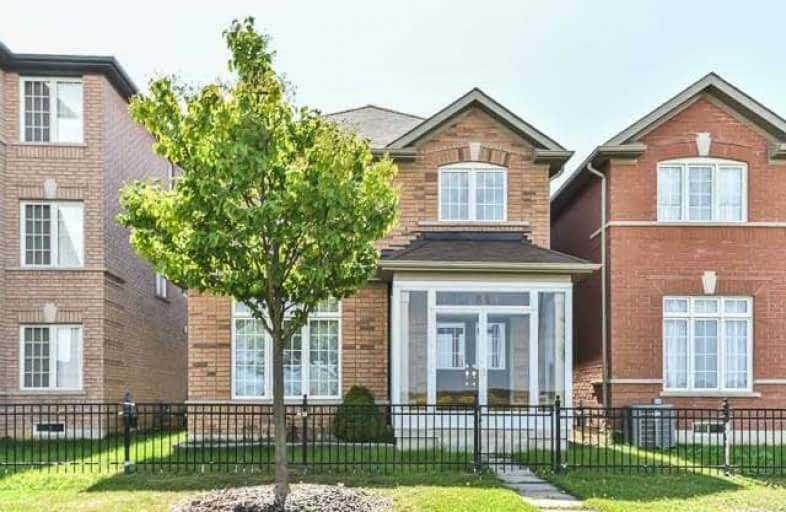Note: Property is not currently for sale or for rent.

-
Type: Detached
-
Style: 2-Storey
-
Lot Size: 30 x 90 Feet
-
Age: No Data
-
Taxes: $3,980 per year
-
Days on Site: 13 Days
-
Added: Sep 07, 2019 (1 week on market)
-
Updated:
-
Last Checked: 2 months ago
-
MLS®#: N3928617
-
Listed By: Re/max excel realty ltd., brokerage
This Rarely Offered Detached Home Located In Unique A Community Of Markham Featured 9Ft Ceiling, Sun Filled House Plan And Functional Layout. Fully Upgrade Kitchen, Pot Light Throughout. Side By Side Private Drive Way, New Interlock Walkway Along With Breath Taking Unobstructed View Is Something Has To Be Seen To Be Appreciated! Close To Community Center, School, Parks, Markham Stouffville Hospital Is A House Fits The Perfect Description Of A Starter Home.
Extras
Ss Fridge, Gas Stove, B/I Dishwasher, Washer, Dryer, High Efficiency Exhaust Fan, All Elfs, All Window Coverings, Water Softener, Central Vacuum With Accessories, Practical Storm Door Front And Back Porch.
Property Details
Facts for 84 Old Oak Lane, Markham
Status
Days on Market: 13
Last Status: Sold
Sold Date: Sep 28, 2017
Closed Date: Oct 18, 2017
Expiry Date: Dec 31, 2017
Sold Price: $845,000
Unavailable Date: Sep 28, 2017
Input Date: Sep 15, 2017
Prior LSC: Listing with no contract changes
Property
Status: Sale
Property Type: Detached
Style: 2-Storey
Area: Markham
Community: Cornell
Availability Date: Immed
Inside
Bedrooms: 3
Bedrooms Plus: 1
Bathrooms: 4
Kitchens: 1
Rooms: 7
Den/Family Room: Yes
Air Conditioning: Central Air
Fireplace: No
Central Vacuum: Y
Washrooms: 4
Building
Basement: Finished
Heat Type: Forced Air
Heat Source: Gas
Exterior: Brick
Water Supply: Municipal
Special Designation: Unknown
Parking
Driveway: Pvt Double
Garage Spaces: 1
Garage Type: Attached
Covered Parking Spaces: 3
Total Parking Spaces: 4
Fees
Tax Year: 2017
Tax Legal Description: Lot 13, Plan 65M3888
Taxes: $3,980
Land
Cross Street: 16th & 9th Line
Municipality District: Markham
Fronting On: North
Pool: None
Sewer: Sewers
Lot Depth: 90 Feet
Lot Frontage: 30 Feet
Zoning: Residential
Additional Media
- Virtual Tour: http://www.studiogtavirtualtour.ca/84-old-oak-lane-markham
Rooms
Room details for 84 Old Oak Lane, Markham
| Type | Dimensions | Description |
|---|---|---|
| Living Ground | 3.84 x 5.48 | Hardwood Floor, Combined W/Dining, B/I Shelves |
| Dining Ground | 3.84 x 5.48 | Hardwood Floor, Combined W/Living, B/I Shelves |
| Family Ground | 3.35 x 4.57 | Hardwood Floor, Large Window, Pot Lights |
| Kitchen Ground | 2.43 x 3.35 | Ceramic Floor, Open Concept, Pot Lights |
| Breakfast Ground | 2.43 x 2.43 | Ceramic Floor, Open Concept, Pot Lights |
| Master 2nd | 3.65 x 4.87 | Hardwood Floor, W/I Closet, 4 Pc Ensuite |
| 2nd Br 2nd | 3.04 x 3.04 | Hardwood Floor, Closet |
| 3rd Br 2nd | 3.04 x 3.74 | Hardwood Floor, Double Closet |
| Office 2nd | 1.82 x 2.43 | Hardwood Floor, Open Concept |
| Rec Bsmt | 3.35 x 4.42 | Laminate, Pot Lights |
| 4th Br Bsmt | 3.65 x 3.81 | Laminate |
| XXXXXXXX | XXX XX, XXXX |
XXXX XXX XXXX |
$XXX,XXX |
| XXX XX, XXXX |
XXXXXX XXX XXXX |
$XXX,XXX | |
| XXXXXXXX | XXX XX, XXXX |
XXXXXXX XXX XXXX |
|
| XXX XX, XXXX |
XXXXXX XXX XXXX |
$XXX,XXX | |
| XXXXXXXX | XXX XX, XXXX |
XXXXXXX XXX XXXX |
|
| XXX XX, XXXX |
XXXXXX XXX XXXX |
$XXX,XXX |
| XXXXXXXX XXXX | XXX XX, XXXX | $845,000 XXX XXXX |
| XXXXXXXX XXXXXX | XXX XX, XXXX | $699,000 XXX XXXX |
| XXXXXXXX XXXXXXX | XXX XX, XXXX | XXX XXXX |
| XXXXXXXX XXXXXX | XXX XX, XXXX | $998,000 XXX XXXX |
| XXXXXXXX XXXXXXX | XXX XX, XXXX | XXX XXXX |
| XXXXXXXX XXXXXX | XXX XX, XXXX | $898,000 XXX XXXX |

St Kateri Tekakwitha Catholic Elementary School
Elementary: CatholicReesor Park Public School
Elementary: PublicLittle Rouge Public School
Elementary: PublicGreensborough Public School
Elementary: PublicCornell Village Public School
Elementary: PublicBlack Walnut Public School
Elementary: PublicBill Hogarth Secondary School
Secondary: PublicMarkville Secondary School
Secondary: PublicMiddlefield Collegiate Institute
Secondary: PublicSt Brother André Catholic High School
Secondary: CatholicMarkham District High School
Secondary: PublicBur Oak Secondary School
Secondary: Public

