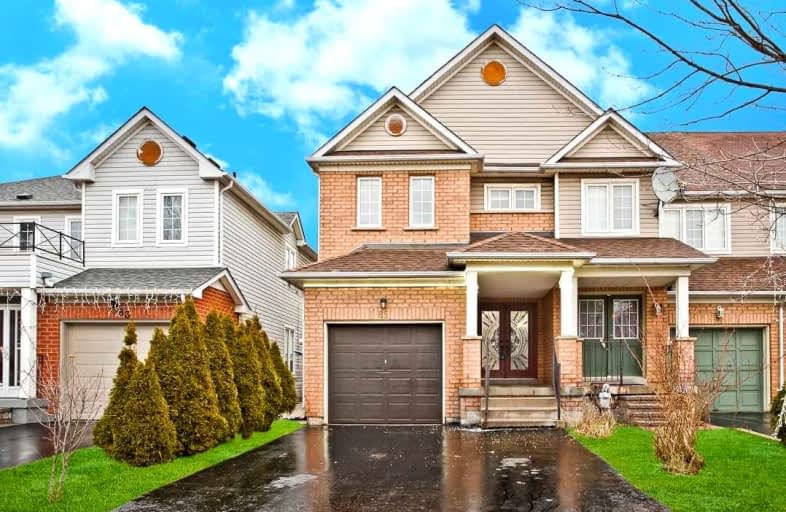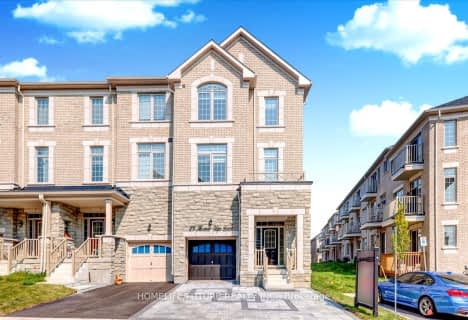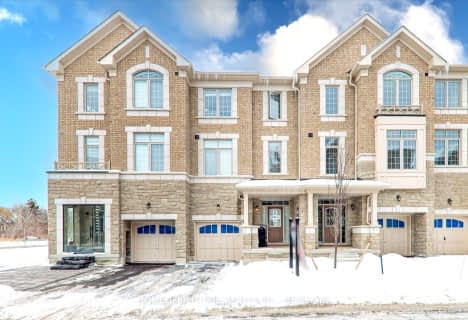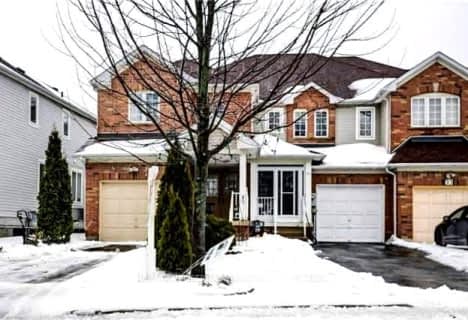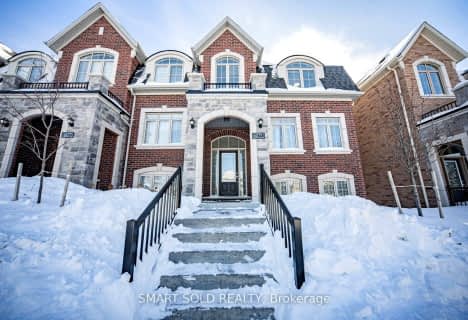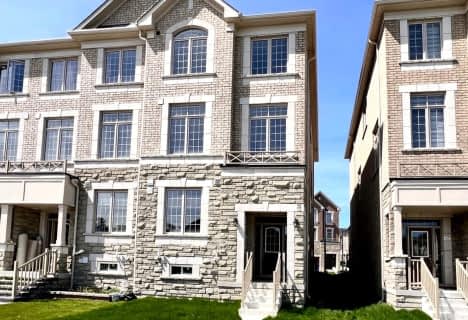
Blessed Pier Giorgio Frassati Catholic School
Elementary: Catholic
1.55 km
Ellen Fairclough Public School
Elementary: Public
1.32 km
Markham Gateway Public School
Elementary: Public
1.14 km
Parkland Public School
Elementary: Public
0.90 km
Cedarwood Public School
Elementary: Public
0.80 km
Brookside Public School
Elementary: Public
1.61 km
Francis Libermann Catholic High School
Secondary: Catholic
4.06 km
Father Michael McGivney Catholic Academy High School
Secondary: Catholic
2.72 km
Albert Campbell Collegiate Institute
Secondary: Public
3.75 km
Lester B Pearson Collegiate Institute
Secondary: Public
4.26 km
Middlefield Collegiate Institute
Secondary: Public
1.87 km
Markham District High School
Secondary: Public
4.70 km
