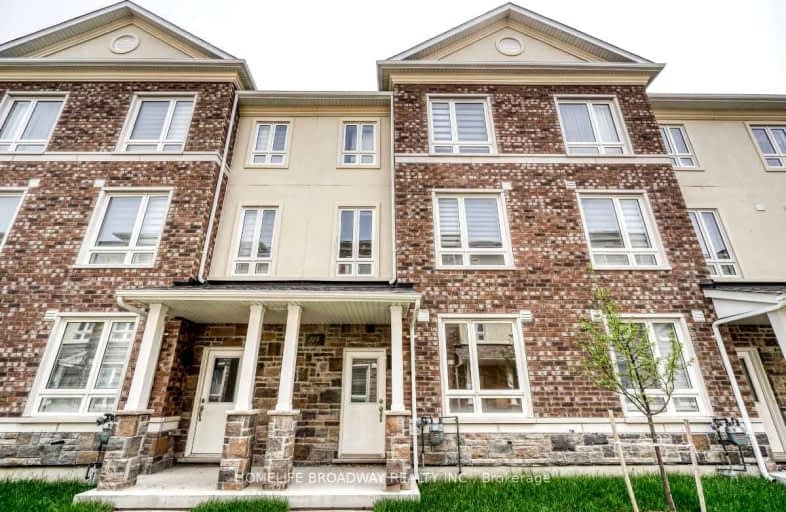Somewhat Walkable
- Some errands can be accomplished on foot.
53
/100
Some Transit
- Most errands require a car.
49
/100
Very Bikeable
- Most errands can be accomplished on bike.
74
/100

Wismer Public School
Elementary: Public
1.17 km
San Lorenzo Ruiz Catholic Elementary School
Elementary: Catholic
1.62 km
Sam Chapman Public School
Elementary: Public
1.45 km
St Julia Billiart Catholic Elementary School
Elementary: Catholic
1.47 km
Mount Joy Public School
Elementary: Public
1.13 km
Donald Cousens Public School
Elementary: Public
0.68 km
Bill Hogarth Secondary School
Secondary: Public
3.62 km
Markville Secondary School
Secondary: Public
3.78 km
St Brother André Catholic High School
Secondary: Catholic
1.90 km
Markham District High School
Secondary: Public
3.48 km
Bur Oak Secondary School
Secondary: Public
1.42 km
Pierre Elliott Trudeau High School
Secondary: Public
4.02 km
-
Swan Lake Park
25 Swan Park Rd (at Williamson Rd), Markham ON 1.66km -
Milne Dam Conservation Park
Hwy 407 (btwn McCowan & Markham Rd.), Markham ON L3P 1G6 4.9km -
Toogood Pond
Carlton Rd (near Main St.), Unionville ON L3R 4J8 5.48km
-
Scotiabank
101 Main St N (at Robinson St), Markham ON L3P 1X9 3.49km -
CIBC
8675 McCowan Rd (Bullock Dr), Markham ON L3P 4H1 4.17km -
BMO Bank of Montreal
5760 Hwy 7, Markham ON L3P 1B4 4.9km














