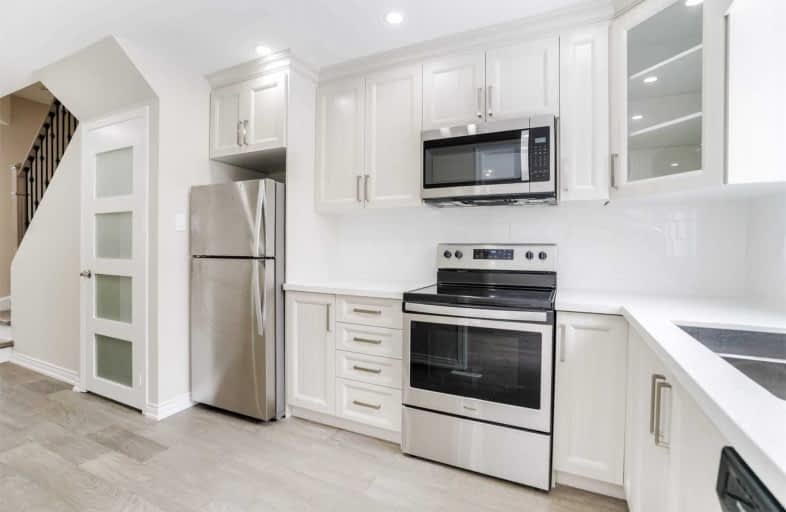
St Rene Goupil Catholic School
Elementary: Catholic
1.07 km
St Benedict Catholic Elementary School
Elementary: Catholic
0.68 km
Milliken Public School
Elementary: Public
1.31 km
Port Royal Public School
Elementary: Public
0.57 km
Kennedy Public School
Elementary: Public
1.32 km
Aldergrove Public School
Elementary: Public
0.32 km
Msgr Fraser College (Midland North)
Secondary: Catholic
2.61 km
Msgr Fraser-Midland
Secondary: Catholic
3.02 km
Milliken Mills High School
Secondary: Public
1.39 km
Dr Norman Bethune Collegiate Institute
Secondary: Public
2.48 km
Mary Ward Catholic Secondary School
Secondary: Catholic
1.60 km
Father Michael McGivney Catholic Academy High School
Secondary: Catholic
2.90 km








