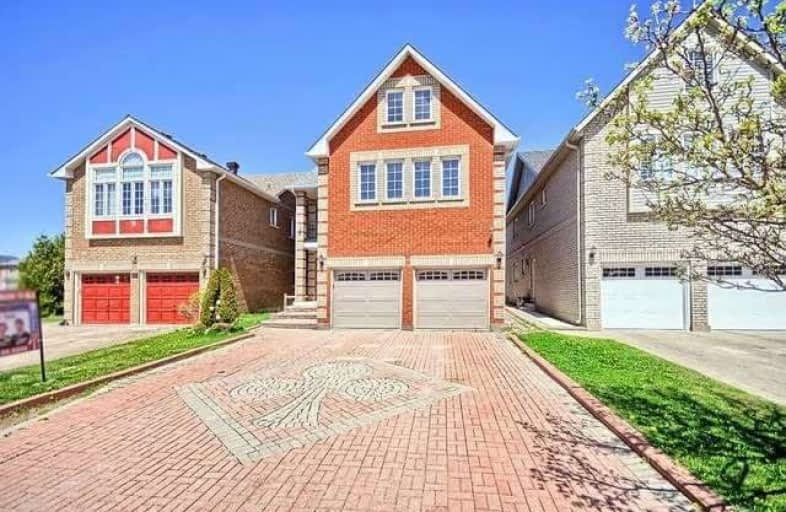Sold on Sep 04, 2018
Note: Property is not currently for sale or for rent.

-
Type: Detached
-
Style: 2 1/2 Storey
-
Size: 2500 sqft
-
Lot Size: 35.27 x 102.95 Feet
-
Age: No Data
-
Taxes: $5,205 per year
-
Days on Site: 68 Days
-
Added: Sep 07, 2019 (2 months on market)
-
Updated:
-
Last Checked: 2 months ago
-
MLS®#: N4177566
-
Listed By: Re/max realtron realty inc., brokerage
$$$ Spend @ Reno 6 Brs Det Home Located @ The Border Of Markham/Scarb~mins Dr To The Future York University/The Future World Class 800,000 Sqft Chinese Themed Mall, Will Likely Be The Largest Asian Retail Complex Outside Of Asia, A New Landmark Of Markham~ Wk To Pacific Mall + Supermarkets + Yrt/Ttc/Go Train + 404 + Park + Sch... Fin Bsmt Appt Beautiful Reno, Must See!!!
Extras
All Light Fixtures, All Window Covering, S/S Fridge, 2 Stove, 2 Washer, 2 Dryer (M Fl Dry No Gas Pipe), Range Hood, Security Sys (O)Furnace, Hwt (R), Cvc, Cac, E Thermostate, Eac, Water Filter. Water Softener, Air Exchanger, Gdo & Remotes.
Property Details
Facts for 85 Eastpine Drive, Markham
Status
Days on Market: 68
Last Status: Sold
Sold Date: Sep 04, 2018
Closed Date: Sep 24, 2018
Expiry Date: Aug 28, 2018
Sold Price: $1,353,000
Unavailable Date: Sep 04, 2018
Input Date: Jun 29, 2018
Property
Status: Sale
Property Type: Detached
Style: 2 1/2 Storey
Size (sq ft): 2500
Area: Markham
Community: Milliken Mills West
Availability Date: Tba
Inside
Bedrooms: 6
Bathrooms: 6
Kitchens: 1
Kitchens Plus: 1
Rooms: 11
Den/Family Room: Yes
Air Conditioning: Central Air
Fireplace: Yes
Laundry Level: Main
Washrooms: 6
Building
Basement: Apartment
Basement 2: Sep Entrance
Heat Type: Forced Air
Heat Source: Gas
Exterior: Brick
Water Supply: Municipal
Special Designation: Unknown
Parking
Driveway: Pvt Double
Garage Spaces: 2
Garage Type: Built-In
Covered Parking Spaces: 4
Total Parking Spaces: 6
Fees
Tax Year: 2017
Tax Legal Description: Plan 65M3256 Lot 8
Taxes: $5,205
Land
Cross Street: Kennedy / Steeles
Municipality District: Markham
Fronting On: North
Pool: None
Sewer: Sewers
Lot Depth: 102.95 Feet
Lot Frontage: 35.27 Feet
Rooms
Room details for 85 Eastpine Drive, Markham
| Type | Dimensions | Description |
|---|---|---|
| Living Ground | 3.20 x 6.23 | Hardwood Floor, Combined W/Dining, Crown Moulding |
| Dining Ground | 3.20 x 6.23 | Hardwood Floor, Combined W/Living, Window |
| Family Ground | 3.50 x 4.48 | Hardwood Floor, Crown Moulding, Gas Fireplace |
| Kitchen Ground | 3.48 x 4.29 | Granite Counter, Backsplash |
| Library Ground | 2.18 x 2.77 | Hardwood Floor, Crown Moulding |
| Master 2nd | 4.07 x 5.60 | Laminate, 4 Pc Ensuite, W/I Closet |
| 2nd Br 2nd | 3.20 x 3.55 | Laminate, Closet |
| 3rd Br 2nd | 3.09 x 3.96 | Laminate, Closet |
| 4th Br 2nd | 3.59 x 5.02 | Laminate, Walk Through, Large Closet |
| 5th Br 2nd | 3.07 x 3.34 | Laminate, Walk Through, Closet |
| Br 3rd | 3.51 x 4.39 | Laminate, 3 Pc Ensuite, Closet |
| Rec Bsmt | 6.55 x 8.16 | Laminate, Pot Lights |
| XXXXXXXX | XXX XX, XXXX |
XXXX XXX XXXX |
$X,XXX,XXX |
| XXX XX, XXXX |
XXXXXX XXX XXXX |
$X,XXX,XXX | |
| XXXXXXXX | XXX XX, XXXX |
XXXXXXX XXX XXXX |
|
| XXX XX, XXXX |
XXXXXX XXX XXXX |
$X,XXX,XXX | |
| XXXXXXXX | XXX XX, XXXX |
XXXXXXX XXX XXXX |
|
| XXX XX, XXXX |
XXXXXX XXX XXXX |
$X,XXX,XXX | |
| XXXXXXXX | XXX XX, XXXX |
XXXXXXX XXX XXXX |
|
| XXX XX, XXXX |
XXXXXX XXX XXXX |
$X,XXX,XXX | |
| XXXXXXXX | XXX XX, XXXX |
XXXXXXX XXX XXXX |
|
| XXX XX, XXXX |
XXXXXX XXX XXXX |
$X,XXX,XXX | |
| XXXXXXXX | XXX XX, XXXX |
XXXXXXX XXX XXXX |
|
| XXX XX, XXXX |
XXXXXX XXX XXXX |
$X,XXX,XXX |
| XXXXXXXX XXXX | XXX XX, XXXX | $1,353,000 XXX XXXX |
| XXXXXXXX XXXXXX | XXX XX, XXXX | $1,350,000 XXX XXXX |
| XXXXXXXX XXXXXXX | XXX XX, XXXX | XXX XXXX |
| XXXXXXXX XXXXXX | XXX XX, XXXX | $1,290,000 XXX XXXX |
| XXXXXXXX XXXXXXX | XXX XX, XXXX | XXX XXXX |
| XXXXXXXX XXXXXX | XXX XX, XXXX | $1,390,000 XXX XXXX |
| XXXXXXXX XXXXXXX | XXX XX, XXXX | XXX XXXX |
| XXXXXXXX XXXXXX | XXX XX, XXXX | $1,399,900 XXX XXXX |
| XXXXXXXX XXXXXXX | XXX XX, XXXX | XXX XXXX |
| XXXXXXXX XXXXXX | XXX XX, XXXX | $1,490,000 XXX XXXX |
| XXXXXXXX XXXXXXX | XXX XX, XXXX | XXX XXXX |
| XXXXXXXX XXXXXX | XXX XX, XXXX | $1,688,000 XXX XXXX |

St Mother Teresa Catholic Elementary School
Elementary: CatholicMilliken Mills Public School
Elementary: PublicHighgate Public School
Elementary: PublicTerry Fox Public School
Elementary: PublicKennedy Public School
Elementary: PublicAldergrove Public School
Elementary: PublicMsgr Fraser College (Midland North)
Secondary: CatholicL'Amoreaux Collegiate Institute
Secondary: PublicMilliken Mills High School
Secondary: PublicDr Norman Bethune Collegiate Institute
Secondary: PublicMary Ward Catholic Secondary School
Secondary: CatholicBill Crothers Secondary School
Secondary: Public

