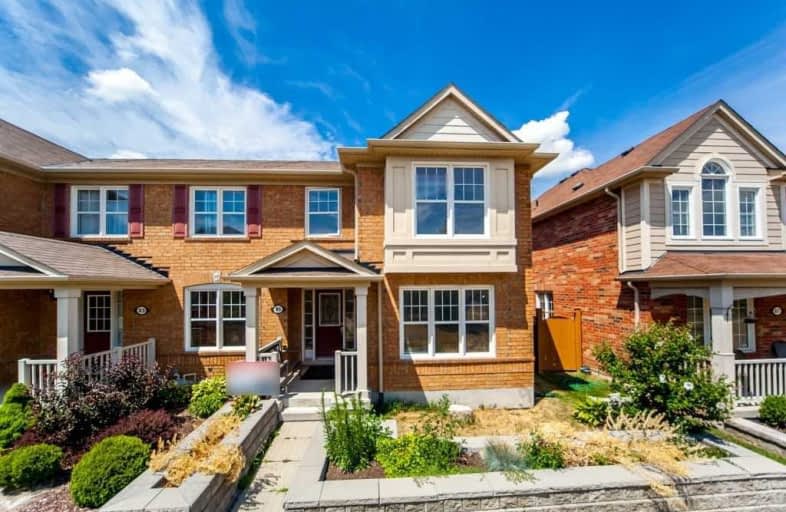
St Kateri Tekakwitha Catholic Elementary School
Elementary: Catholic
1.25 km
Reesor Park Public School
Elementary: Public
1.57 km
Little Rouge Public School
Elementary: Public
0.40 km
Greensborough Public School
Elementary: Public
0.80 km
Cornell Village Public School
Elementary: Public
0.77 km
Black Walnut Public School
Elementary: Public
1.18 km
Bill Hogarth Secondary School
Secondary: Public
0.72 km
Markville Secondary School
Secondary: Public
4.87 km
Middlefield Collegiate Institute
Secondary: Public
6.20 km
St Brother André Catholic High School
Secondary: Catholic
1.93 km
Markham District High School
Secondary: Public
2.31 km
Bur Oak Secondary School
Secondary: Public
3.44 km







