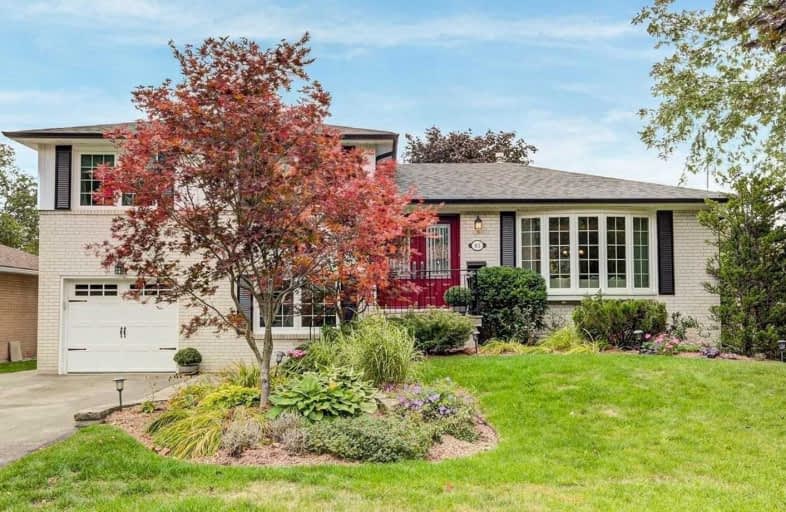
Video Tour

Roy H Crosby Public School
Elementary: Public
1.01 km
Ramer Wood Public School
Elementary: Public
0.74 km
James Robinson Public School
Elementary: Public
0.36 km
St Patrick Catholic Elementary School
Elementary: Catholic
0.50 km
Franklin Street Public School
Elementary: Public
1.24 km
St Edward Catholic Elementary School
Elementary: Catholic
0.90 km
Father Michael McGivney Catholic Academy High School
Secondary: Catholic
2.82 km
Markville Secondary School
Secondary: Public
1.38 km
Middlefield Collegiate Institute
Secondary: Public
3.05 km
St Brother André Catholic High School
Secondary: Catholic
2.33 km
Markham District High School
Secondary: Public
1.85 km
Bur Oak Secondary School
Secondary: Public
2.57 km




