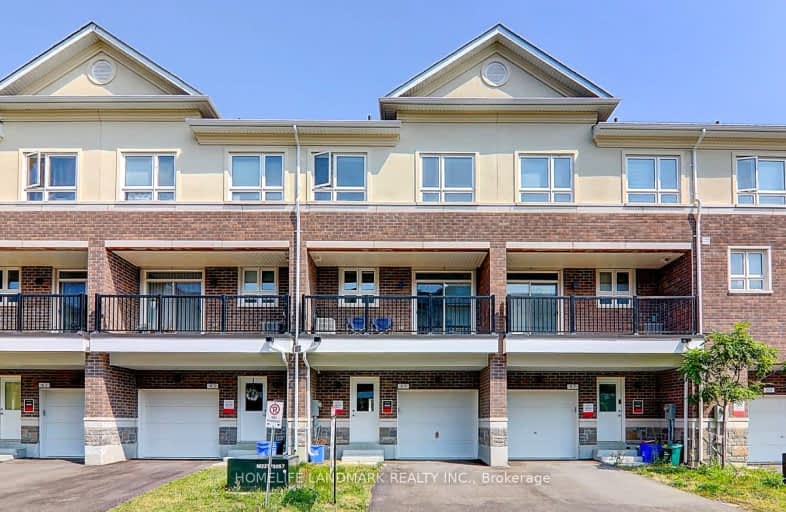Somewhat Walkable
- Some errands can be accomplished on foot.
64
/100
Some Transit
- Most errands require a car.
49
/100
Very Bikeable
- Most errands can be accomplished on bike.
74
/100

Wismer Public School
Elementary: Public
1.08 km
San Lorenzo Ruiz Catholic Elementary School
Elementary: Catholic
1.56 km
Sam Chapman Public School
Elementary: Public
1.44 km
St Julia Billiart Catholic Elementary School
Elementary: Catholic
1.41 km
Mount Joy Public School
Elementary: Public
1.05 km
Donald Cousens Public School
Elementary: Public
0.64 km
Bill Hogarth Secondary School
Secondary: Public
3.55 km
Markville Secondary School
Secondary: Public
3.70 km
St Brother André Catholic High School
Secondary: Catholic
1.80 km
Markham District High School
Secondary: Public
3.38 km
Bur Oak Secondary School
Secondary: Public
1.34 km
Pierre Elliott Trudeau High School
Secondary: Public
3.99 km














